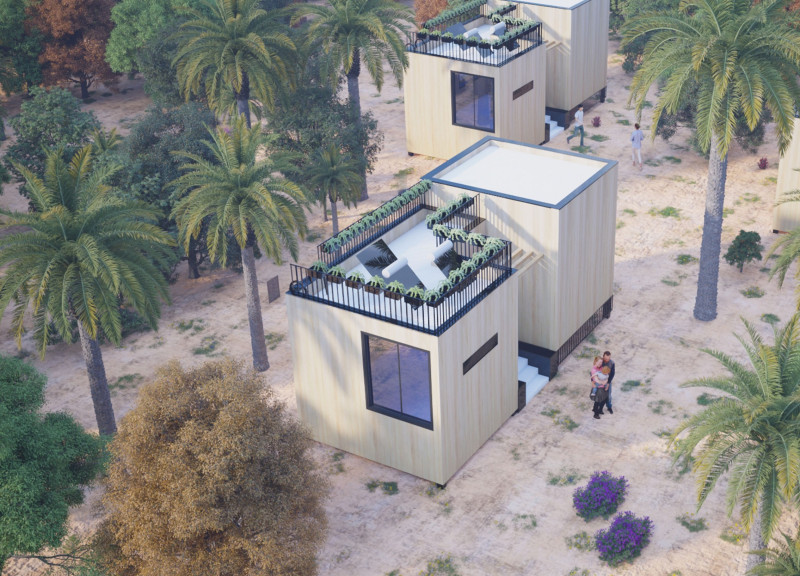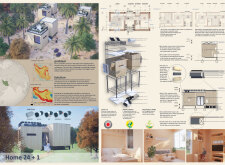5 key facts about this project
At its core, the design of Home 24 + 1 reflects a modular approach, allowing for quick assembly and disassembly. This flexibility in architecture is crucial for disaster response, enabling homes to be constructed swiftly in emergency scenarios. The project is organized into distinct functional areas that prioritize the essential needs of residents: bathing, living, and cooking. This clear delineation of space facilitates comfortable living while promoting efficient use of materials and resources.
One of the standout features of this project is its emphasis on materiality. The primary materials selected—wood, recycled plastics, aluminum, and steel—are deliberately chosen for their availability and sustainability. Wood is utilized for structural elements, providing warmth and an aesthetic that resonates with local architectural traditions. Recycled plastics are incorporated to enhance the project’s sustainability profile, turning waste materials into functional components. Aluminum is chosen for its durability, particularly in moisture-prone areas, while a steel framework ensures structural integrity amidst seismic activity. This combination of materials not only acknowledges environmental concerns but also reflects an innovative approach to resource management in architecture.
Energy efficiency is meticulously integrated into the design philosophy of Home 24 + 1. The architectural layout promotes natural ventilation through carefully placed windows, optimizing airflow and reducing the need for mechanical cooling. Additionally, the inclusion of solar energy panels on rooftops allows residents to harness renewable energy, supporting their electrical needs in an environmentally conscious manner. Water conservation systems further enhance the project’s sustainability efforts, with gray water recycling ensuring that essential functionalities are achieved without excessive resource consumption.
The project also thoughtfully incorporates vegetation through the green roof concept. This design element not only enhances the project’s environmental credentials but also fosters a sense of community and connection to nature among residents. The introduction of vegetable gardens encourages self-sufficiency, thereby promoting a lifestyle that aligns with sustainable practices while improving the overall aesthetic of the living environment.
Home 24 + 1 is firmly rooted in its geographic context, addressing the specific challenges presented by the climate and geological conditions in Iran. By acknowledging the realities of living in a disaster-prone region, the architectural design demonstrates adaptability and resilience, which are essential traits for housing solutions aimed at vulnerable populations.
Unique design approaches employed in this project include its focus on modularity, which allows for individual customization based on occupant needs and preferences. This adaptability means that homes can be tailored to suit different family structures or living situations, making the architecture more relevant and approachable for diverse user groups. Additionally, the project reflects a thorough understanding of the local cultural heritage, integrating traditional architectural elements that resonate with the community.
In summary, Home 24 + 1 exemplifies how architecture can play a central role in addressing humanitarian needs while fostering a deep connection between individuals and their living environments. Its innovative design solutions demonstrate a commitment to sustainability, community resiliency, and adaptability, making it a noteworthy example in the field of architecture. For those keen on exploring the complexities of this project further, including architectural plans, sections, and designs, a detailed presentation awaits, providing deeper insights into its thoughtful approach and implementation.























