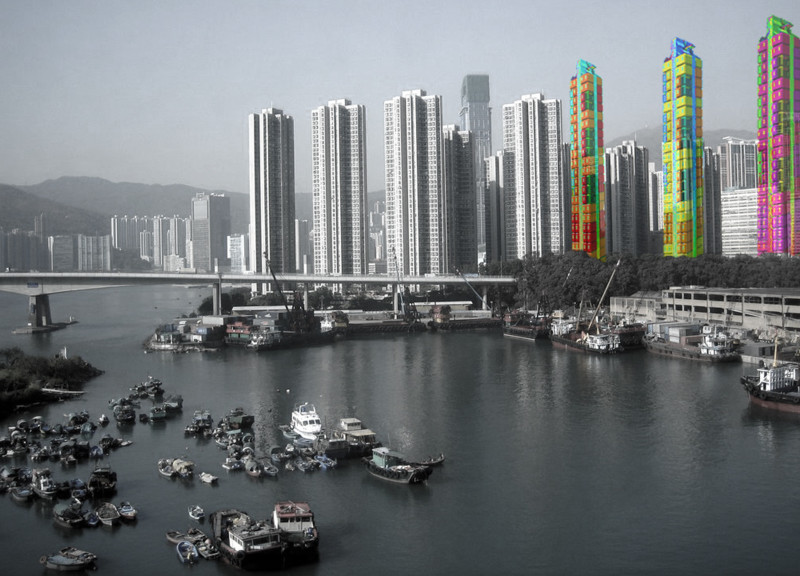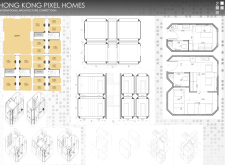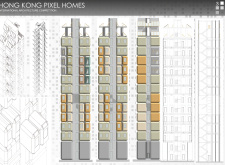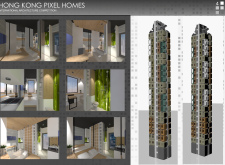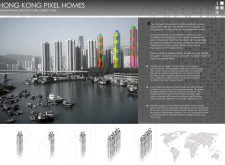5 key facts about this project
Central to the project is the concept of modular "pixel" homes, which encapsulate a series of compact living units aligned to optimize space and functionality. Each unit serves multiple purposes, making efficient use of the limited square footage common in high-density urban areas. This approach is particularly relevant for Hong Kong, where the scarcity of land makes traditional residential layouts impractical.
The architecture of the project is characterized by its spatial organization, which allows for easy reconfiguration of living spaces. The interconnectivity among the units promotes a sense of community, encouraging interaction among residents while also allowing for private living areas. Access nodes, such as stairs and lifts, are strategically positioned to facilitate efficient movement throughout the structure, ensuring that both residents and visitors can navigate the space comfortably.
Materiality plays a vital role in the overall design, with a selection of modern, durable materials that enhance both aesthetic appeal and performance. Steel is utilized for its strength and lightweight properties, enabling vertical stacking of units without compromising structural integrity. Glass is incorporated to maximize natural light, offering residents a visual connection to the dynamic urban landscape outside. Concrete forms the core components of the building’s structure, providing longevity and stability, while wood accents are employed in interior finishes to create a warm, inviting atmosphere amidst the urban setting. Additionally, green facades are integrated to promote biodiversity and improve air quality, aligning with contemporary sustainability goals.
The unique design approach shines through in the architectural details. The pixelated layout symbolizes not only the physical structure but also the fragmented nature of city living, reflecting how urban spaces can be both independent and interrelated. The use of vibrant colors on the facades enhances the building's integration into the lively neighborhood, making it an attractive addition to the cityscape.
Furthermore, the interior layouts are meticulously crafted to enhance livability. Open plan designs allow for versatile use of space, accommodating various activities without the constraints of traditional room boundaries. This adaptability is particularly essential for urban dwellers who may require innovative solutions for their living arrangements.
This project exemplifies modern architectural ideas that cater to the evolving needs of a diverse population. By prioritizing modular design, sustainable practices, and community-focused spaces, it offers a compelling vision for the future of urban living in densely populated regions. The careful consideration of every detail and element of the project reflects a commitment to improving the quality of life for residents while fostering a sense of connection and belonging in an often isolating urban environment.
To explore further, readers are encouraged to examine the architectural plans, sections, and overall designs to gain a deeper understanding of the innovative approaches that make this project a significant contribution to contemporary architecture in urban settings like Hong Kong.


