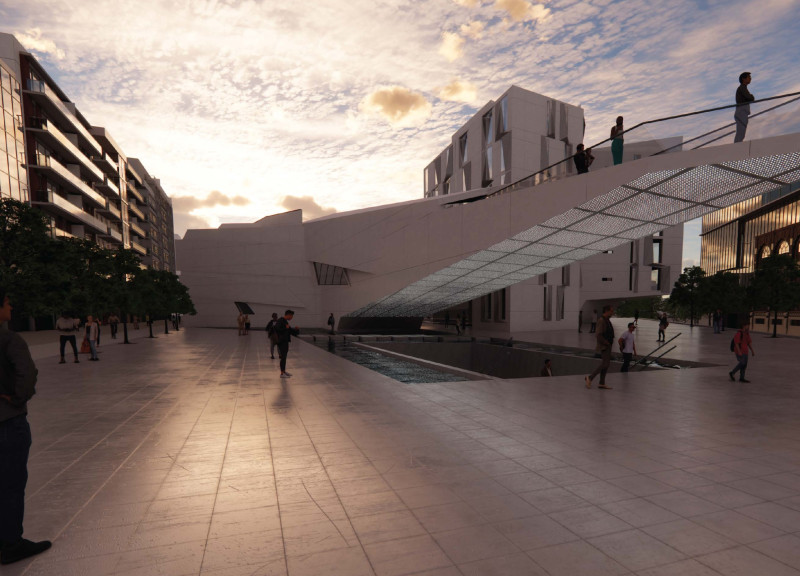5 key facts about this project
Functionally, the project serves multiple purposes tailored to meet the needs of its intended audience. Each area is designed with specific activities in mind, from communal gathering spaces to individual work areas. The architects have meticulously planned these spaces to ensure that they can be used flexibly, allowing for a variety of functions without compromising comfort or accessibility. This adaptability is crucial in contemporary architectural practice, as it reflects a growing understanding of user needs in dynamic environments.
An important aspect of this project lies in its various architectural elements, each contributing to the overall design narrative. The building’s form is characterized by clean lines and a modern aesthetic that harmonizes with its surroundings. Large windows and open spaces invite natural light into the interior, promoting a sense of well-being. The façade employs a mix of materials, including sustainable timber, sturdy concrete, and natural stone, blending contemporary design with local context. This material selection plays a significant role in establishing a connection to the site, grounding the architecture in its environment while also addressing the principles of durability and maintenance.
The roof design stands out due to its green features, incorporating vegetation that not only contributes to thermal regulation but also enhances biodiversity. This approach showcases the client's commitment to sustainability, encouraging responsible land use and promoting ecological benefits. Coupled with advanced water management systems, the project minimizes its environmental footprint, adhering to modern standards of eco-friendly architecture.
Unique design strategies can be seen in the building's circulation patterns, which prioritize accessibility and encourage movement through its various spaces. The architects have reduced barriers between indoor and outdoor areas, fostering a seamless transition that enhances engagement with the immediate landscape. As users navigate through the space, they experience a thoughtful interplay of light, texture, and form that heightens their connection to the context.
The incorporation of technology within the design further underscores a progressive approach. Smart building systems and energy-efficient appliances are embedded within the architecture, enhancing user comfort and operational efficiency. This integration reflects a forward-thinking mindset, aligning with broader trends in architectural innovation and sustainability.
In exploring this architectural project, readers are encouraged to delve into the various presentations available, including architectural plans, architectural sections, architectural designs, and architectural ideas. Each aspect provides a deeper understanding of how the project was carefully conceived and executed, revealing the intricate details that define its character. By examining these elements, one can appreciate the thought process that shaped the final outcome and how this architecture stands as a functional, aesthetic, and contextual contribution to its location.























