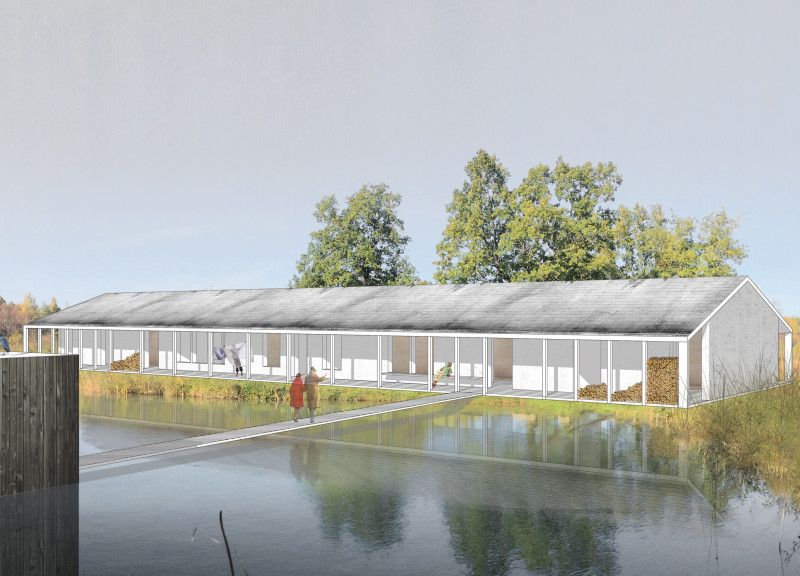5 key facts about this project
At the heart of this architectural project is the concept of integration—an approach that prioritizes connectivity both within the structure and with the external context. The layout features an open floor plan that encourages fluid movement and interaction among users while facilitating natural light penetration. This thoughtful spatial organization not only optimizes the usability of the space but also contributes to a sense of community among occupants.
The facade of the building plays a crucial role in defining its architectural identity. It employs a contemporary language characterized by clean lines and thoughtful material layering. The combination of concrete, glass, and metal creates a balance between solidity and transparency, allowing the building to engage with its urban surroundings while providing comfortable spaces within. The strategic placement of windows fosters visual continuity between the interior and exterior, offering views of the active streetscape and enhancing the users' connection to the city.
Sustainability is a key consideration in this project, emphasizing environmentally conscious design principles. The use of locally sourced materials not only reduces the carbon footprint associated with transportation but also resonates with the architectural heritage of the region. Elements such as green roofs and energy-efficient systems reflect a commitment to minimizing environmental impact while ensuring long-term viability. Additionally, the incorporation of landscaping elements creates a seamless transition from the urban environment to green spaces, providing users with outdoor areas that promote well-being and community interaction.
Unique design approaches are evident throughout the project, particularly in the innovative use of space and form. Unconventional structural elements, such as cantilevered sections, provide visual interest and functionality, creating sheltered outdoor areas while maximizing the building's footprint. The interior spaces are designed to adapt to a variety of uses, accommodating changing needs over time. Flexible workspaces, community gathering areas, and recreational facilities are seamlessly integrated, encouraging diverse activities and fostering a sense of belonging.
This architectural project stands as a testament to the potential of thoughtful design in creating spaces that are not only functional but also responsive to the needs of its users and the community. Its emphasis on connectivity, sustainability, and versatility makes it a noteworthy addition to the architectural landscape. By exploring the architectural plans, sections, and detailed designs, readers can gain further insights into the vision and intricacies that define this project. Engaging with the architectural ideas presented will enrich the understanding of how contemporary architecture continues to evolve in response to societal demands and environmental challenges.


























