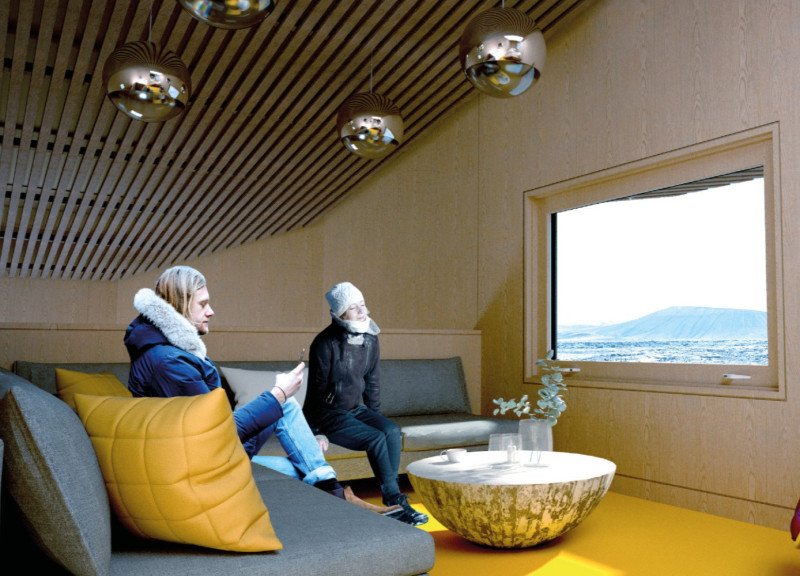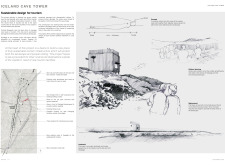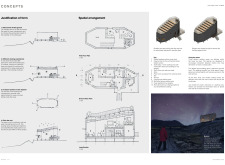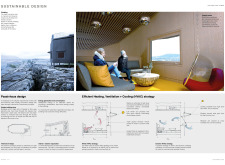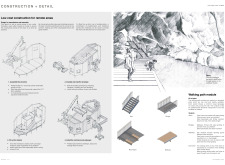5 key facts about this project
The project encompasses several key elements, including the structure's elevated position on the North American tectonic plate. This geographical advantage not only offers expansive views but also contributes to the visual integration of the architecture with its setting. The design utilizes natural materials, prominently featuring charred larch boards for the exterior cladding, ensuring durability. The use of cross-laminated timber for the main structure promotes thermal efficiency while reducing the overall carbon footprint of the building.
The innovative nature of the Iceland Cave Tower lies in its approach to site engagement and sustainability. The roof serves as an amphitheater that allows visitors to gather and participate in storytelling, emphasizing the cultural significance of the site. This design choice encourages an understanding and appreciation of the natural environment while minimizing direct impact on the landscape.
In addition to using sustainable materials, the project includes advanced systems for energy efficiency and resource management. The geothermal heating and cooling strategy reflects a commitment to reducing energy consumption. The careful integration of rainwater harvesting systems further enhances environmental responsibility, allowing the building to harness and utilize natural resources.
The spatial organization of the tower is designed to facilitate movement and interaction among visitors. The ground floor serves as the entry point, leading to multipurpose spaces for information dissemination and social interaction. The first floor, designed as a roof deck, provides panoramic views, enriching the visitor experience.
The unique aspects of the Iceland Cave Tower lie in its blend of architecture and ecology, addressing both the needs of tourists and the preservation of the landscape. It serves as a model for future developments in environmentally sensitive areas, illustrating how architecture can be both functional and contextually respectful.
For more comprehensive insights into this project, including detailed architectural plans and sections, consider exploring the related architectural designs and ideas presented in further documentation.


