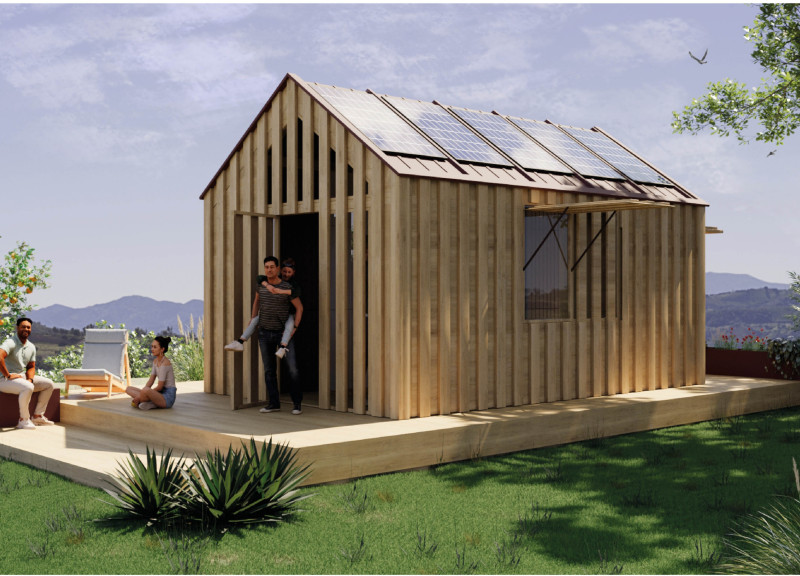5 key facts about this project
At first glance, the project showcases a harmonious blend of materials and textures, demonstrating a strong emphasis on sustainability and ecological awareness. The use of locally sourced materials is evident; natural stone and timber elements dominate the façade, creating a warm and inviting appearance. Glass is utilized generously, promoting transparency and a connection with the surrounding landscape. This deliberate choice of materials not only enhances aesthetic appeal but also reflects a commitment to energy efficiency through passive solar design. The interplay of light and shadow throughout the day adds a dynamic quality to the architecture, further enriching the visual experience.
The layout of the project is thoughtfully considered, with spaces organized to promote functionality and flow. The design incorporates open-plan areas that encourage collaboration and flexibility, accommodating varying needs and activities. Private zones are strategically placed to ensure privacy while still maintaining a sense of openness. The circulation paths are intuitive, directing movement through the space in a way that feels effortless and natural. This design approach fosters a sense of community, as communal areas are situated to encourage social interaction while providing a catalyst for spontaneous gatherings.
Unique design strategies are evident in the project’s roof and landscaping elements, where green roofs and integrated outdoor spaces are employed to enhance the ecological footprint. The incorporation of biophilic design principles is apparent, with various plants and natural features included to promote well-being and a connection to nature. These outdoor spaces are not only visually appealing; they also serve functional purposes, providing areas for recreation and relaxation. The careful consideration of indoor and outdoor relationships establishes a dialogue between the architecture and its environment, allowing for a fluid transition between different space types.
Moreover, the project addresses the local context through its orientation and use of local architectural vernacular. The design responds to climatic conditions, maximizing natural ventilation and minimizing the reliance on artificial heating and cooling systems. This sensitivity to environmental factors demonstrates a comprehensive understanding of sustainable architecture principles.
In terms of architectural details, the project features precision in its craftsmanship, with attention given to each element, from window placements to joinery. These details not only enhance the visual appeal but also contribute to the overall sustainability of the building. For instance, operable windows are strategically placed to allow natural airflow, improving indoor air quality and reducing energy consumption.
Overall, this architectural project exemplifies a modern design ethos that values sustainability, community, and the natural environment. Its unique approach to materiality, spatial organization, and ecological integration sets it apart in the contemporary architectural landscape. Readers are encouraged to explore the project presentation further for a comprehensive understanding, delving into architectural plans, architectural sections, architectural designs, and architectural ideas that reveal the depth and complexity of this thoughtful project.























