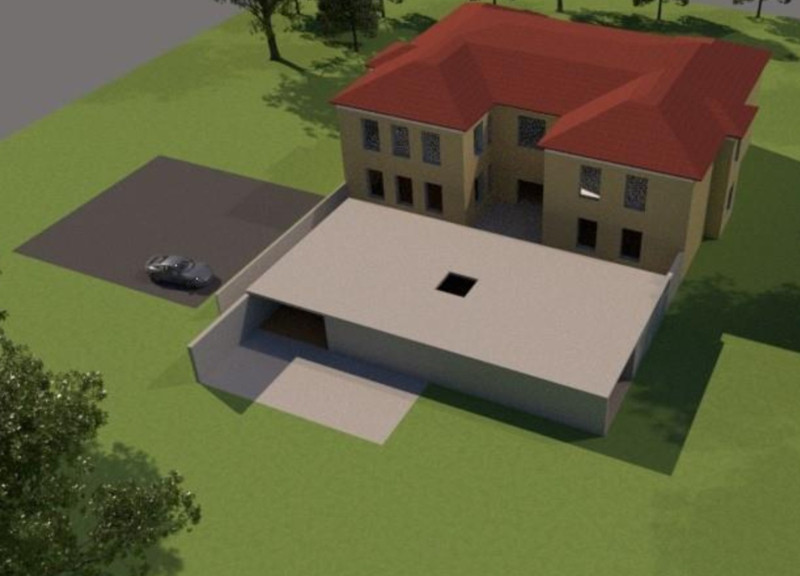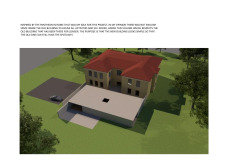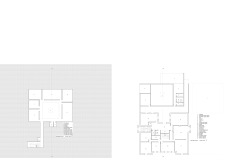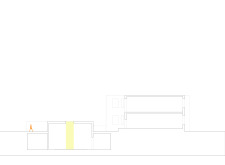5 key facts about this project
Functionally, the project serves as a multi-use space, designed to accommodate various activities such as meetings, collaborations, and community interactions. The layout is organized to create functional yet flexible spaces, ensuring adaptability for future needs. Key design elements include multiple meeting rooms and offices that encourage productivity and promote teamwork. At the heart of the design is a spacious atrium that fosters a sense of openness and communal engagement, drawing inspiration from the classic architectural form of the Pantheon. This central gathering space is defined by an abundance of natural light, connecting visitors with the outdoor environment and promoting a welcoming atmosphere.
The architectural design approach emphasizes materiality, which is crucial in articulating the relationship between the new and old structures. The use of brick in the new volume pays homage to the existing building’s material palette, grounding the design within its historical context. Complementing the brick, concrete serves as a primary material for the new construction, allowing for expansive interior spaces and supporting modern architectural functions. By maintaining a consistent architectural language through material choice, the design creates a cohesive narrative that respects history while embracing innovation.
Unique features of the project lie in its careful consideration of context and environmental sustainability. The orientation of the building, paired with a strategic arrangement of windows, maximizes natural light, thereby enhancing energy efficiency. This passive solar approach reflects a commitment to sustainable design practices, addressing the ecological footprint commonly associated with new constructions. Additionally, the integration of landscape elements around the building encourages interaction with nature and enhances the visual appeal of the overall site.
Furthermore, the design challenges typical architectural conventions by inviting community engagement. The impactful architectural choices foster an inclusive environment, supporting the idea that architecture can serve not just as a shelter but as a catalyst for social interaction. The spaces created within the project extend beyond their functional boundaries, encouraging gatherings and a sense of belonging among users.
As the project progresses, it stands as a testament to the potential of sensitive design. By exploring architectural plans, sections, designs, and ideas, interested readers can gain deeper insights into the underpinnings of this project and witness how it reconciles the characteristics of traditional architecture with modern functional demands. For further details and a closer look at the design intricacies, exploring the project's presentation will provide a comprehensive understanding of its architectural merit and vision.


























