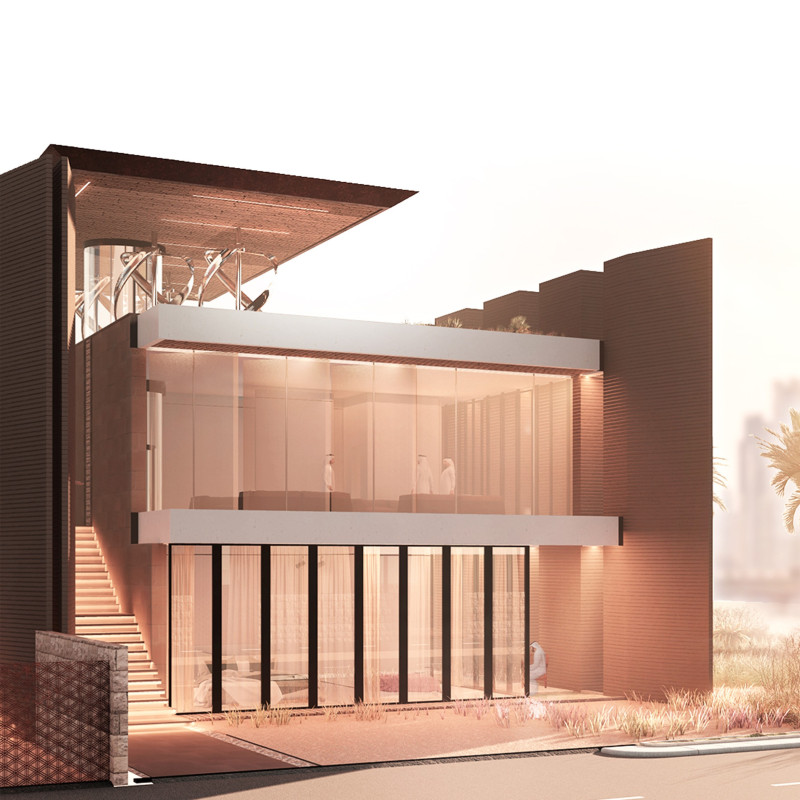5 key facts about this project
At its essence, the project represents a commitment to a harmonious balance between built and natural environments. It boasts a clear, well-defined function that serves a diverse range of activities, making it adaptable to various uses over time. The design fosters interaction, engagement, and connectivity, creating spaces that feel inviting and inclusive. This characteristic is particularly evident in the open floor plans, which allow for fluid movement between different areas and enhance the overall functionality of the building.
One of the most prominent features of the architectural design is its innovative use of materials. The selection of materials such as concrete, glass, steel, wood, stone, and brick not only reflects a strong connection to the regional context but also offers durability and efficiency. Concrete is utilized for its structural integrity, providing a solid foundation for the building. Glass is used extensively to facilitate natural light, creating an inviting atmosphere while minimizing the need for artificial lighting. The incorporation of steel allows for expansive interior spaces, encouraging a sense of openness.
Wood adds warmth and human-scale elements to the design, enhancing the sensory experience inside. Meanwhile, stone and brick are carefully integrated, drawing from local traditions and geological characteristics, thereby grounding the design in its setting. This materiality speaks not only to aesthetics but also to sustainable practices, embodying a forward-thinking approach to environmental responsibility.
The design also embraces the idea of indoor-outdoor connectivity, featuring landscaped areas that invite nature into everyday experiences. Courtyards, terraces, and green roofs are strategically placed, encouraging outdoor activities while also improving air quality and biodiversity. This interplay with the landscape is central to the project’s ethos, promoting a lifestyle that values health and well-being.
Unique design approaches characterize this project, particularly its attention to human scale and community interaction. The incorporation of communal spaces within the building encourages socialization and fosters a sense of belonging among users. By prioritizing flexibility, the design accommodates future changes in usage, adapting to the evolving needs of its community.
Advanced technologies are skillfully integrated into the project, creating an intelligent building that is responsive to user needs while minimizing environmental impact. This integration includes energy-efficient systems for heating and cooling, as well as renewable energy sources. Through these elements, the design sets a standard for future architectural projects, combining practicality with progressive ideas.
The project stands as a commendable example of contemporary architecture that is firmly rooted in its context while looking towards the future. Its success lies in the careful consideration of all aspects, from the user experience and material choices to the relationship with the landscape. This thoughtful approach to architecture and design echoes a broader commitment towards sustainable and community-focused practices.
For those interested in exploring this project further, reviewing the architectural plans, architectural sections, and architectural designs will provide deeper insights into the unique ideas and considerations that informed the design process. The integration of these elements showcases how architecture can serve not just as a shelter, but as a dynamic space tailored to the needs of its inhabitants and the environment around it.


 David Charles Chelala
David Charles Chelala 






















