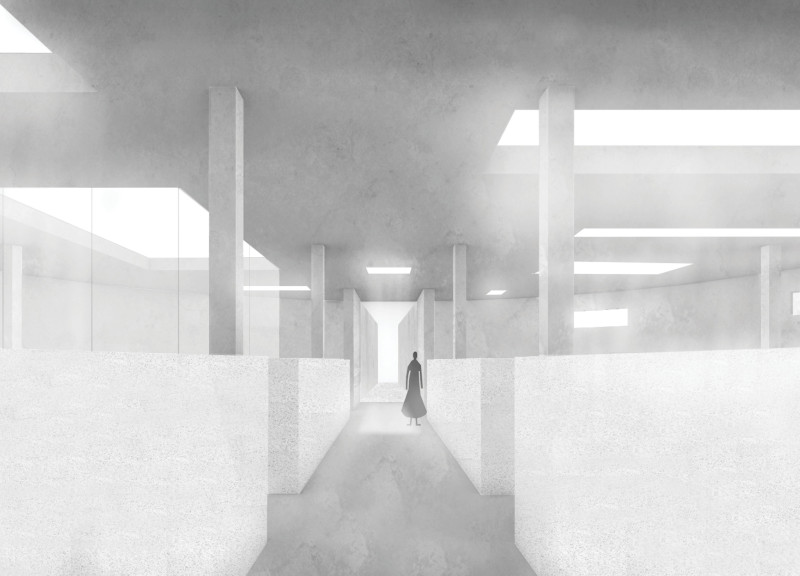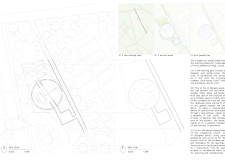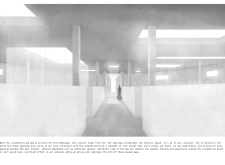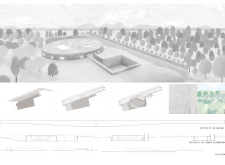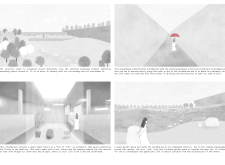5 key facts about this project
The architectural design of the columbarium is rooted in principles of harmony and simplicity, allowing it to blend seamlessly into the surrounding landscape. The circular form of the structure serves a dual purpose: it symbolizes unity and the continuity of life while promoting a feeling of inclusiveness. Surrounding the columbarium, the thoughtfully designed walking path connects different areas of the cemetery, facilitating easy access and encouraging visitors to engage with the site. This path gently descends toward the main structure, allowing for a natural flow that mirrors the emotional journey of memory and loss.
The use of materials in the columbarium is significant and deliberate. Reinforced concrete provides a strong and stable foundation, ensuring that the structure will endure over time. Its raw texture offers a sense of permanence essential for a memorial space. Natural stone is integrated throughout the design to enhance the connection to the earth, reflecting the solemnity of the site, while glass elements are incorporated to invite natural light into the interior. This thoughtful combination of materials creates a warm, inviting atmosphere that fosters tranquility and contemplation.
The interior of the columbarium is designed with minimalism in mind. Clean lines and uncluttered spaces minimize distractions and promote reflection. Natural light filtering through the glass elements plays a crucial role in shaping the sensory experience within the structure, evolving throughout the day as the sun’s position changes. This dynamic interaction between light and space reinforces the idea of life’s temporality, allowing visitors to connect emotionally with the environment.
A distinctive feature of the columbarium is its partially buried design, which symbolizes the act of burial while allowing parts of the structure to open up to the sky above. This unique design approach fosters a sense of connection between the natural world and the building's purpose, prompting visitors to reflect on the relationship between life and nature. By integrating green spaces and gardens into the surroundings, the design further emphasizes the continuity of life, reminding visitors that growth and renewal persist even in mourning.
The incorporation of seasonal changes into the design enhances the project’s emotional resonance. As flowers bloom or seasons change, visitors experience a renewed sense of connection to the cycles of life, making each visit uniquely poignant. The columbarium is not merely a physical structure but a thoughtful reflection of human experience and emotion, underscoring the complexities of grief and remembrance.
Through these various design aspects, the columbarium at Forest Cemetery in Riga stands out as an eloquent architectural response to the timeless themes of mortality and memory. Its careful consideration of materiality, form, and function results in a space that is not only functional but also deeply resonant on an emotional level. The project invites exploration, and interested readers are encouraged to delve into the architectural plans, sections, and designs to gain a more comprehensive understanding of the innovative ideas that inform this significant work of architecture.


