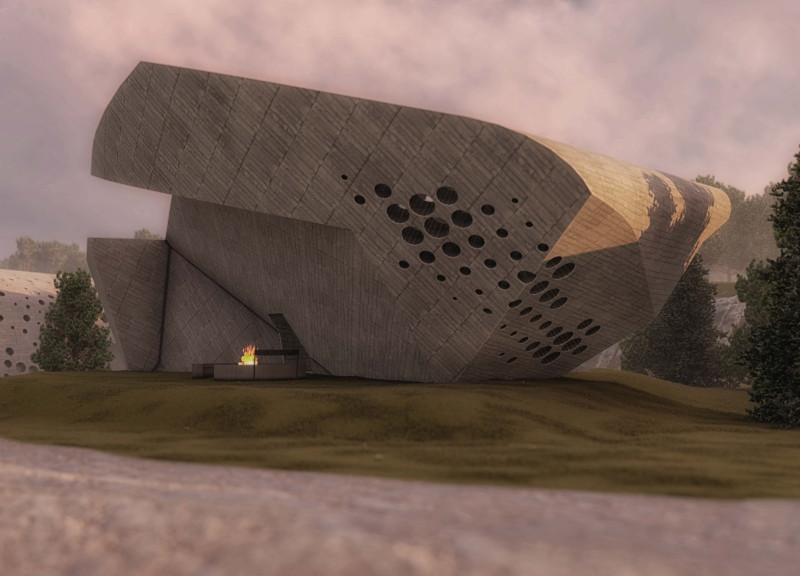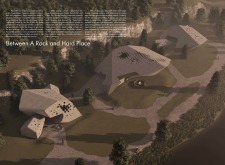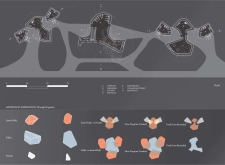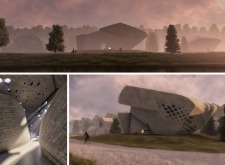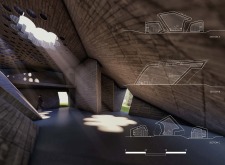5 key facts about this project
The architectural design incorporates three distinct typologies that include private spaces allowing for personal retreat, semi-public zones designed for shared experiences, and public areas that foster social engagement. This layered organization of space directs visitors through a seamless narrative, encouraging exploration while maintaining a balance between individual privacy and communal experience. By carefully considering the needs of visitors, the project reflects a profound understanding of modern retreat requirements, blended with the aesthetics of nature.
Materiality plays a crucial role in the project’s identity. The use of concrete provides the durability and structural integrity necessary for the site, while glass is strategically incorporated to enhance the connection between the interior and the surrounding landscape. This inclusion of natural light not only enriches the spatial experience but also reinforces the relationship with the outdoors, letting inhabitants feel part of their environment rather than apart from it. Wooden elements add warmth and contrast, softening the overall look of the structures. The thoughtful arrangement of these materials results in a cohesive design where aesthetics and functionality coexist.
The forms of the buildings demonstrate an organic quality, reflecting the rugged characteristics of the local terrain. The fluidity of the architecture breaks away from traditional geometric shapes, embodying an approach that integrates the built environment with the natural one. Pathways and layouts are deliberately designed to encourage movement and interaction, guiding visitors through a series of experiences. Each zone is allocated specific functions, ensuring easy access to sleeping areas, communal dining spaces, and necessary facilities while maintaining a clear flow of movement throughout the site.
Natural light plays an integral role in the overall design, achieved through the implementation of strategic openings and skylights. This design choice not only illuminates interior spaces but also contributes to the project's sustainable goals by minimizing reliance on artificial light. The varying light conditions that shift throughout the day enhance the spatial experience, reminding inhabitants of the changing environment around them.
Unique design approaches are evident throughout the project as well. The architectural response to the terrain, through a carefully curated arrangement of masses, presents a masterful way of situating structures within the landscape. This not only respects the geographical context but also allows for an immersive experience in nature. The choice to incorporate both private and communal elements within the retreat reveals a keen understanding of contemporary social interactions, paving the way for an enriching experience for all users.
As the architectural project unfolds, it invites viewers to consider the nuances of space, material, and interaction. The careful curation of the environment showcases how architecture can respond to the human desire for connection, both with oneself and with others in a shared locale. For those interested in exploring the full scope of the project, including architectural plans, sections, and designs, a closer look at the presentation will offer additional insights into the thoughtful ideas that shape this retreat.


