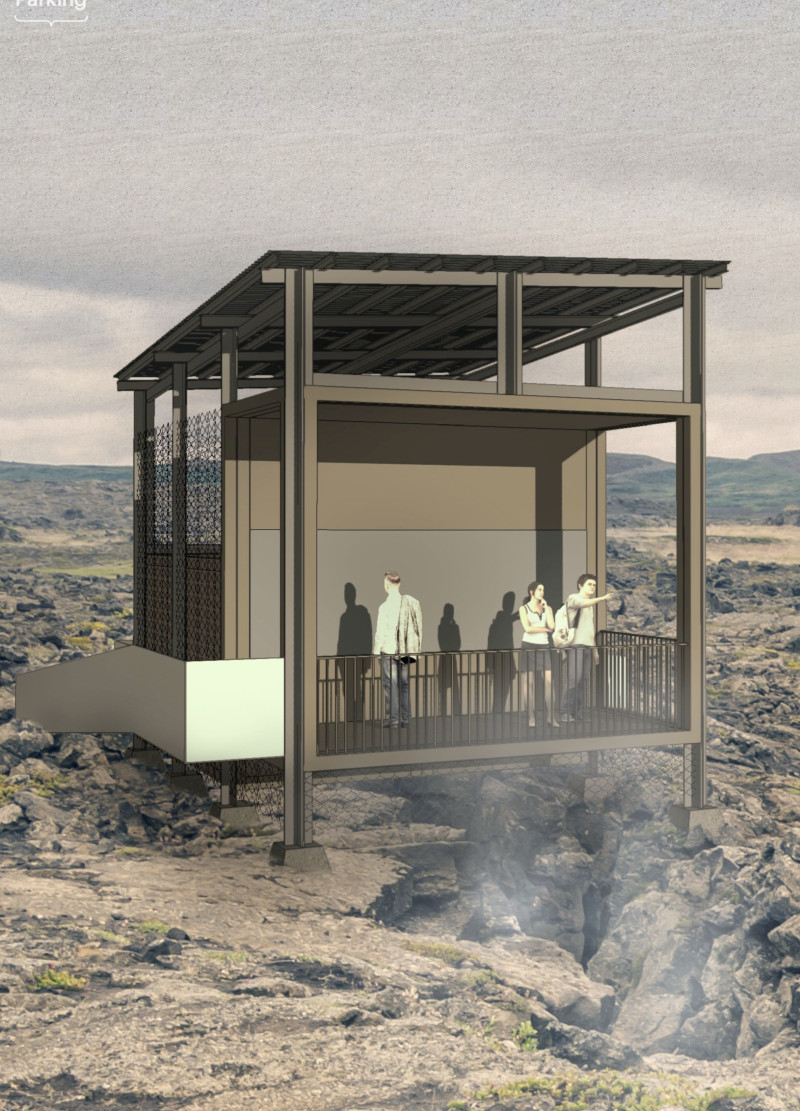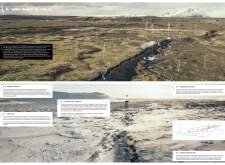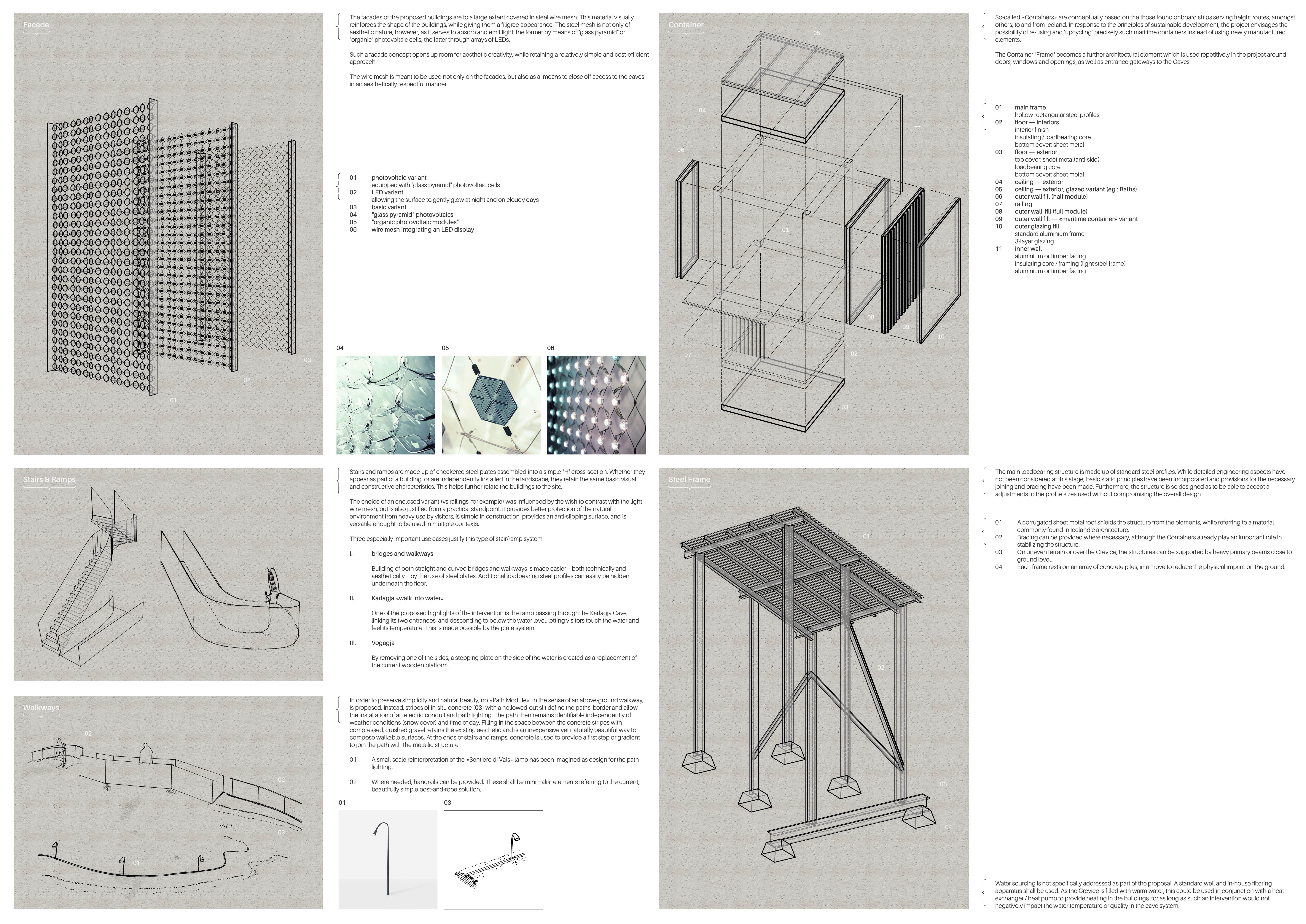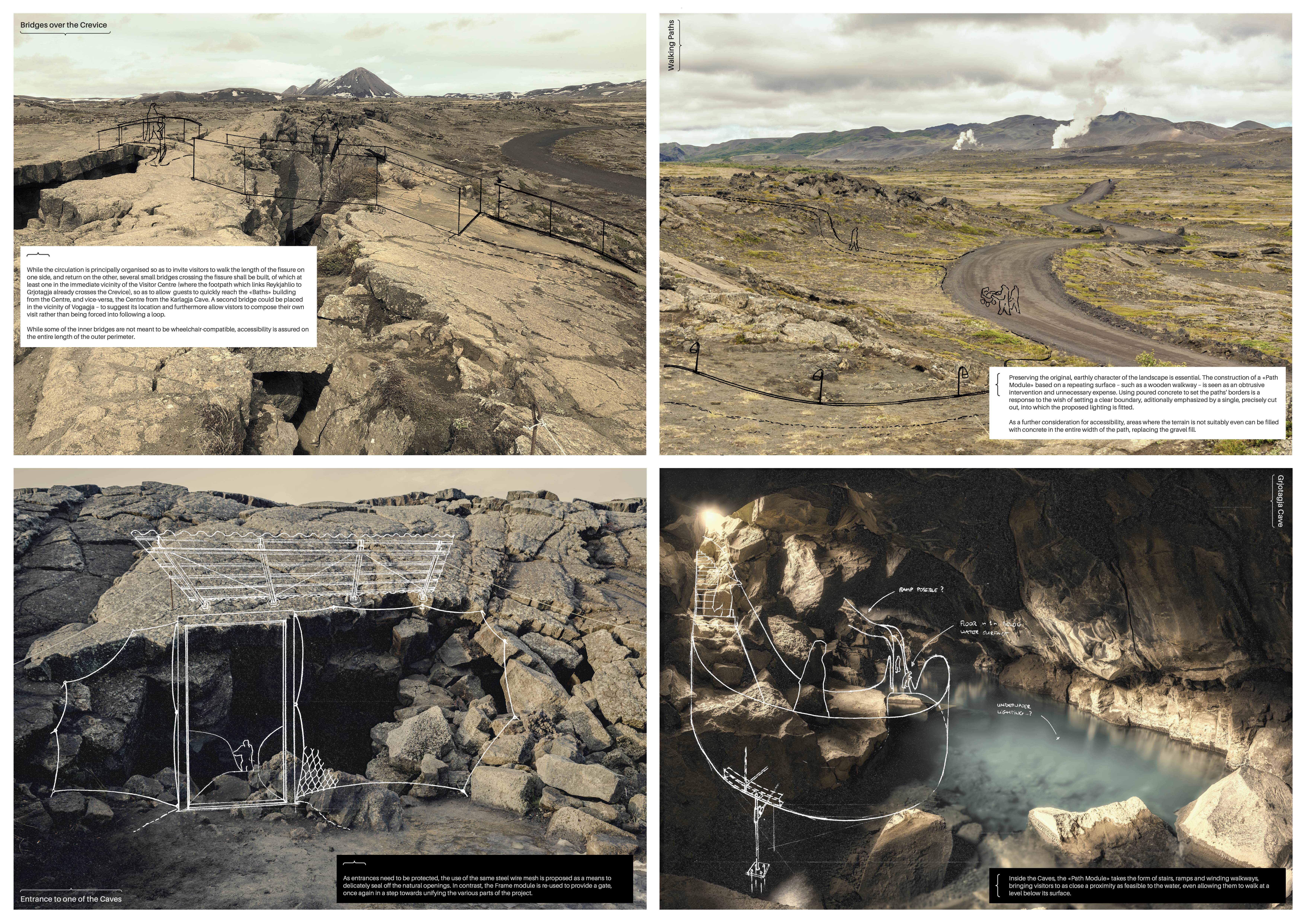5 key facts about this project
At its core, this architectural project embodies a concept that emphasizes the relationship between human activity and the natural world. It represents a vision of how architecture can enhance outdoor experiences without imposing upon the natural setting. The design consists of pathways that meander through spectacular vistas, with each element placed thoughtfully to enhance the visitor's engagement with the surrounding landscapes, such as the famous rift between the Eurasian and American tectonic plates.
Functionally, the project is designed to support various activities for visitors, including hiking and educational exploration. The layout includes an approach area for parking and arrival, which is seamlessly integrated to prepare visitors for their encounter with nature. Central to the project is the Karlaðja, a visitor center that provides essential services like refreshments and rest areas, while also functioning as an observational point. This space is inviting, encouraging visitors to pause and appreciate the surroundings.
Significant architectural elements throughout the site include observation towers designed for panoramic views, which serve to elevate the experience of being amidst Iceland's extraordinary topography. These towers are not simply structural; they are also symbolic, representing the culmination of the path that leads visitors through a thoughtful architectural narrative. Bridges incorporate modern design aesthetics while maintaining functionality, allowing safe passage across rugged terrain without disturbing the geological formation beneath.
The pathway system is another critical design component, offering accessibility to diverse visitor groups while catering to those who wish to delve deeper into the landscape. Materials have been chosen with care, reflecting an understanding of the environmental context. Steel provides the strength necessary for structural elements, while glass offers transparency and facilitates natural light. Reinforced concrete serves as a robust base, and wood is utilized for walking surfaces, enriching the tactile experience of the pathways. Each material has been selected not only for its durability but also for its ability to blend seamlessly into the environment.
What sets this project apart is its unique design approach centered on sustainability. Renewable energy sources, such as solar panels, are integrated into the architecture, showcasing a commitment to environmental stewardship. This dedication extends beyond materials and energy use; the design process involved collaboration with local artisans and craftsmen, affirming a commitment to the community and local economies.
The architectural narrative established by the project plays a significant role in guiding visitors through the site. Each structural element introduces different landscape features, creating a cohesive story that evolves as one moves along the pathways. This thoughtful arrangement encourages discovery and reflection, inviting visitors to engage more deeply with the natural surroundings.
Through this implementation of architecture, the project showcases how thoughtful design can coexist with nature, enabling visitors to appreciate the beauty of Iceland's distinctive landscapes while promoting sustainable practices. The invitation to explore the architectural plans, sections, and designs of this project can provide valuable insights into its comprehensive approach and unique architectural ideas. For those interested in uncovering more about the intricacies of this endeavor, a deeper exploration of the project presentation will reveal the details and philosophies that define it.


























