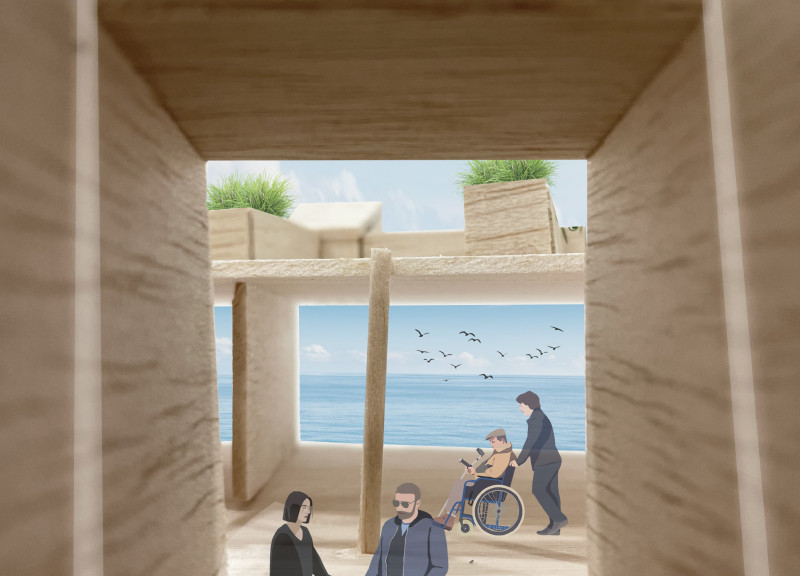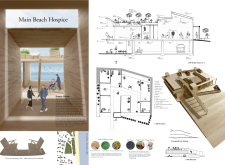5 key facts about this project
The underlying philosophy of the Main Beach Hospice emphasizes the connection between the built environment and the natural world. It incorporates significant elements that facilitate healing through the integration of nature, which is a core component of the architectural concept. The design seeks to promote relaxation and tranquility, allowing patients and their families to feel at ease in a space that prioritizes emotional well-being. By blurring the lines between indoor and outdoor spaces, the hospice fosters an atmosphere that is nurturing and empathetic.
Central to the design is a carefully organized spatial layout that enhances the functionality of the hospice. The project features a central courtyard that acts as the heart of the facility, providing an inviting outdoor area for social interaction and personal reflection. This courtyard is surrounded by essential spaces such as patient rooms, communal lounges, and staff areas, all designed to be easily accessible and interconnected. The intention behind this layout is to create fluid transitions between public and private spaces, ensuring that families have opportunities for both privacy and community engagement.
The patient rooms are meticulously designed with an emphasis on comfort and dignity. Each room is equipped with large windows that frame views of landscaped gardens, creating a soothing visual connection to nature. These views not only contribute to the aesthetic appeal but also serve therapeutic purposes by allowing natural light to permeate the interiors. Additionally, the materials chosen for the project reinforce this connection to the environment. Natural stone surfaces provide a sense of permanence and warmth, while the use of wood further enhances the inviting nature of the spaces.
One notable aspect of the Main Beach Hospice is its commitment to sustainability. The incorporation of recycled materials in various elements of the design reflects a conscientious approach to environmental responsibility. Moreover, the integration of solar panels emphasizes the hospice’s dedication to reducing its ecological footprint while promoting efficient energy use. This sustainable design approach not only benefits the environment but also aligns with the broader goals of healthcare facilities to support community well-being.
The hospice also recognizes the importance of pets in providing emotional support, leading to the inclusion of specialized spaces for animal companionship. This innovative focus adds an extra dimension to the design, ensuring that therapeutic relationships can flourish in a comfortable setting. By addressing both human and animal companions, the architecture embraces a holistic view of care that respects the varied sources of comfort for patients.
In summary, the Main Beach Hospice stands out as a pivotal project that marries architectural ingenuity with the fundamental needs of individuals and families facing challenging life circumstances. Its careful attention to natural integration, spatial organization, and sustainable practices resonates with the evolving landscape of healthcare architecture. For those interested in delving deeper into the intricacies of this project, exploring its architectural plans, sections, and design strategies can offer further insights into its thoughtful execution and the ideas that underpin its creation.























