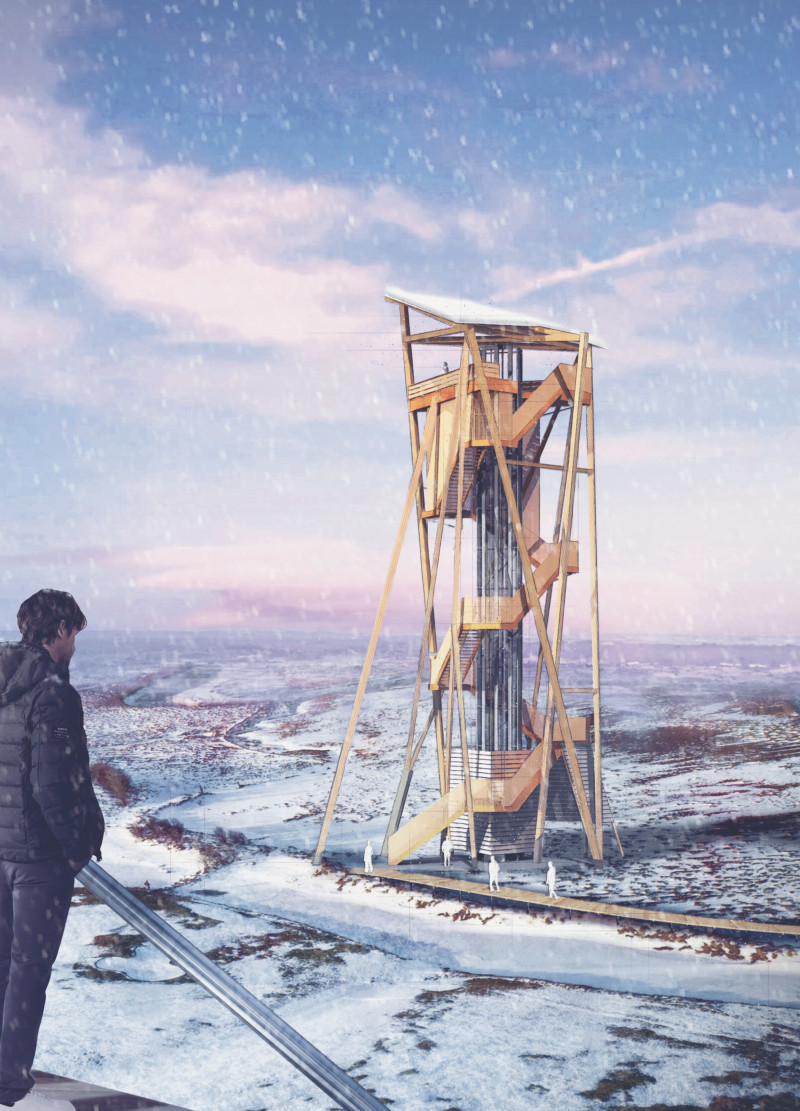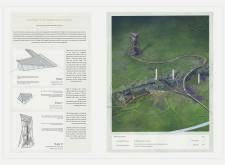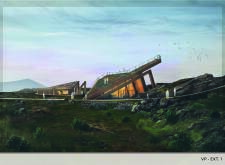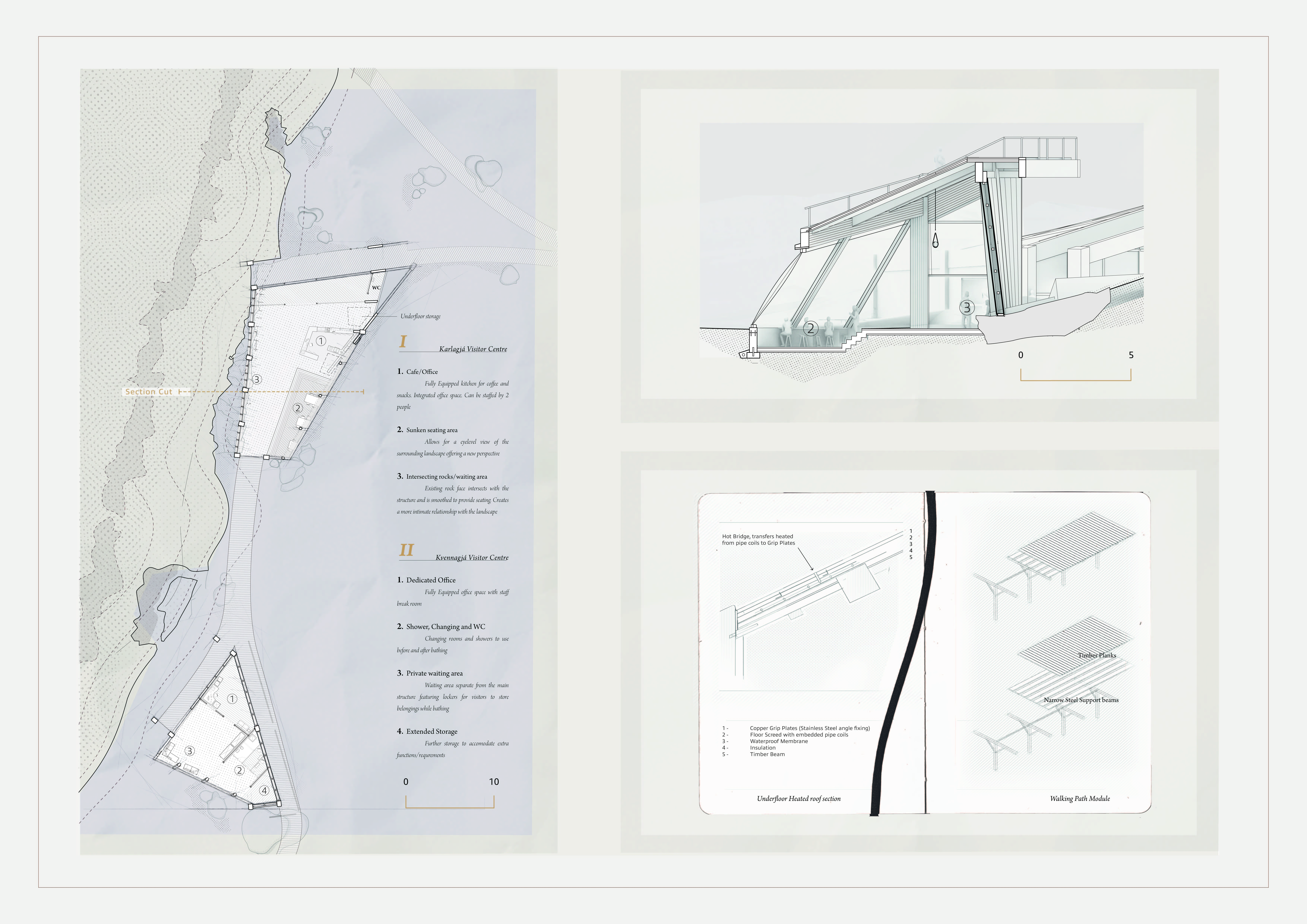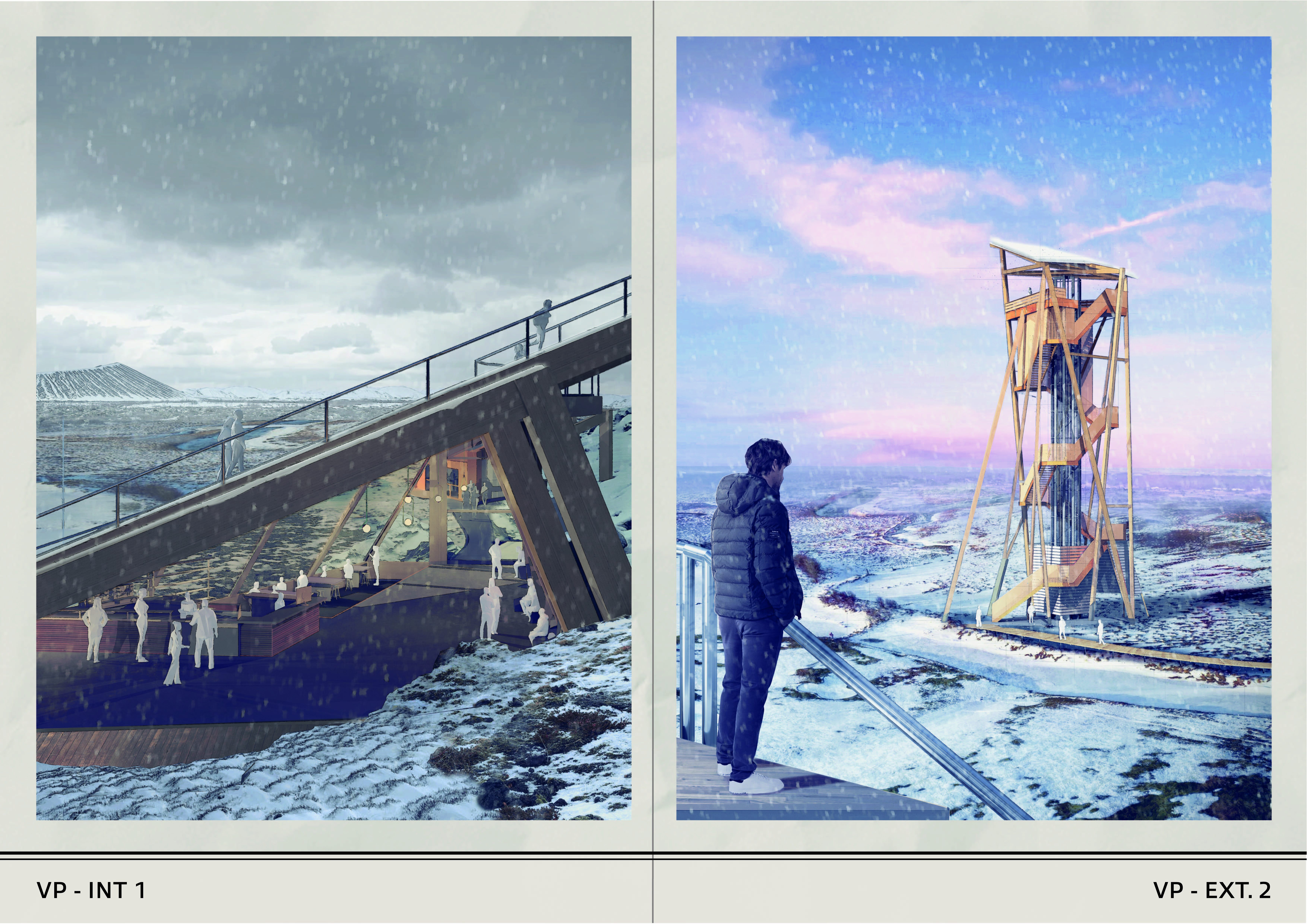5 key facts about this project
Functionally, the project is structured into three main components: a visitor center, enhancements for intimate bathing experiences, and an observation tower. Each of these elements serves a distinct purpose that aligns with the overarching goal of enriching visitor engagement while promoting a deeper connection to the natural environment.
The visitor center serves as the primary entry point for guests, designed to create a welcoming atmosphere that seamlessly integrates with the surrounding geography. It features a combination of wood and glass, which not only provides functional space for ticketing and information but also maximizes natural light and views of the landscape. This design approach encourages visitors to feel at one with their surroundings as they embark on their journey through the caves.
Enhancements to the bathing experience have been carefully planned to respect the natural characteristics of Grjótagjá. The bathing areas are developed to enhance intimacy and connectivity to the natural thermal waters, allowing visitors to appreciate the unique geological formations while enjoying a soothing experience. Strategic placement of pathways and natural barriers ensures that the impact on the environment is minimized, creating an atmosphere that promotes reflection and tranquility.
The observation tower represents a culmination of design efforts aimed at providing panoramic views of the stunning Icelandic terrain. Constructed with durability in mind, the tower utilizes steel for structural stability while maintaining a design aesthetic that remains unobtrusive to the landscape. Visitors can ascend the tower to gain a broader perspective of Grjótagjá and its surrounding areas, creating a unique opportunity for interaction with the larger context of Iceland's dramatic geography.
The unique design approach taken in the Grjótagjá Caves Regeneration Scheme emphasizes environmental sensitivity and cultural respect. By deploying locally sourced materials such as wood, glass, and natural stone, the project not only ensures durability but also creates a distinctly Icelandic character that resonates with the historical and geological significance of the area. The architecture aims to harmonize with its surroundings, allowing visitors to connect with the site on multiple levels.
Incorporating a staged approach allows for each project component to evolve based on visitor feedback and environmental assessments, ensuring the design remains responsive to both user needs and ecological impacts. This adaptability is a key element of the project, reflecting a commitment to sustainable architectural practices.
For those interested in exploring the architectural facets of the Grjótagjá Caves Regeneration Scheme further, a detailed examination of the architectural plans, sections, and designs will provide deeper insights into the project’s thoughtful integration with the landscape. By reviewing the architectural ideas presented, readers can appreciate how the design aligns with contemporary practices in architecture, fostering sustainability and promoting interaction with the natural world. Discover the distinct qualities that shape this remarkable project and gain a greater understanding of its contributions to architecture and environmental stewardship.


