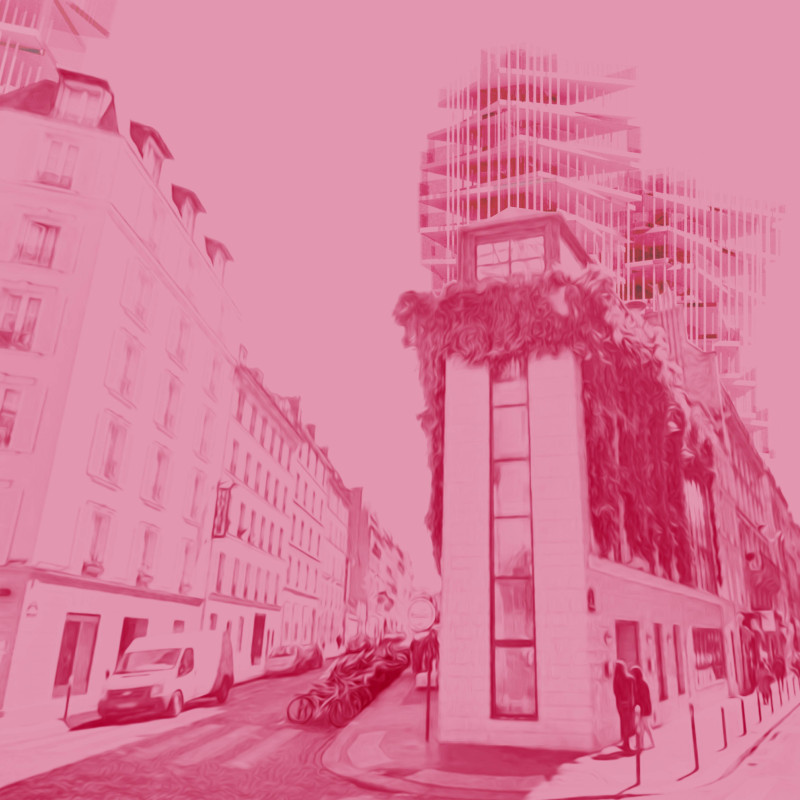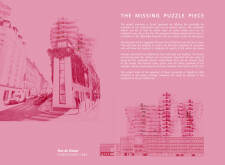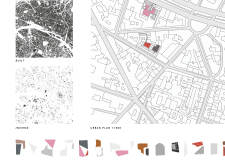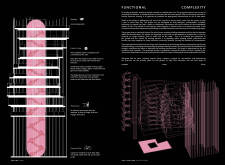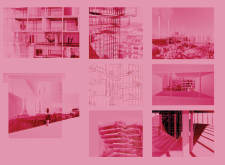5 key facts about this project
At its core, the project represents a dynamic vision of modern architecture, where the need for affordable housing intersects with a desire for community engagement and sustainable practices. The design functions as a framework for urban life and encourages inhabitants to inhabit their spaces creatively. It prioritizes flexibility, allowing residents to personalize their surroundings according to their needs. This emphasis on adaptability sets the project apart, enabling it to evolve over time as community dynamics shift.
Key elements of the design include a carefully considered layout that weaves together public and private spaces. The project incorporates communal areas, such as gardens and recreational zones, providing residents with opportunities to connect with one another and fostering a sense of belonging. Through the use of open-plan designs and strategically placed balconies, the architecture allows for natural light and airflow, creating a pleasant living environment that encourages interaction among residents. The interplay between indoor and outdoor spaces is a fundamental aspect of the design, facilitating a seamless transition that enhances the overall living experience.
A distinctive feature of the project is its focus on rooftop utilization. The rooftops are designed not only as functional elements but also as vibrant community spaces. They provide opportunities for gardening and social gatherings, thus reinforcing the project's commitment to creating an environment that nurtures relationships. The design emphasizes greenery and sustainability, aiming to enhance the urban landscape while also promoting biodiversity.
In terms of materiality, the project leans towards contextually appropriate materials that reflect the local architecture of Paris. The thoughtful selection of materials, potentially including concrete, steel, glass, and wood, aligns with the overarching goal of sustainability and durability. Each material plays a significant role in not only the aesthetic qualities of the buildings but also in their structural efficiency and responsiveness to the surrounding neighborhood.
The architectural ideas presented in this project underscore a commitment to thoughtful urban integration. By considering the existing urban fabric, the design facilitates a conversation between old and new, allowing for a harmonious coexistence that respects the historical significance of the area while addressing modern needs. This approach helps to bridge the gap between different architectural styles, making the project an integral part of the urban landscape.
In conclusion, the "Missing Puzzle Piece" project exemplifies a forward-thinking architectural response to the pressing challenges of urban housing. Its unique design approaches, emphasis on community engagement, and thoughtful integration with the surrounding environment create a model for future developments. For further insights into the architectural plans, architectural sections, and overall architectural designs, readers are encouraged to explore the project's presentation in more detail, gaining a comprehensive understanding of the ideas and vision behind this noteworthy endeavor.


