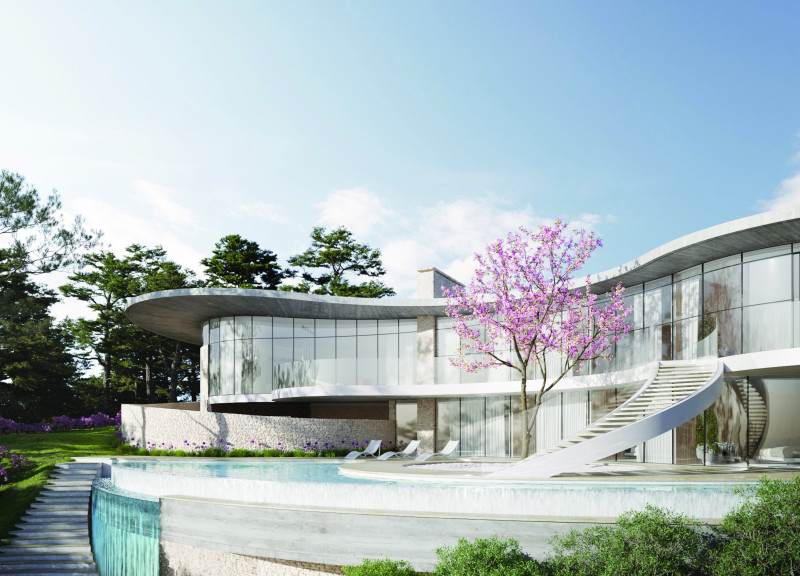5 key facts about this project
At its core, the project serves multiple functions, catering to different user needs and fostering a sense of community. Residential units, public spaces, and communal facilities are interwoven to create an environment that encourages interaction among residents and visitors. The layout of the building is strategically organized, allowing easy circulation while promoting social engagement in shared areas. These spaces are designed to be versatile, providing residents with options for both privacy and collaboration.
The important architectural elements of the project highlight its commitment to quality design. The facade employs a combination of materials such as concrete, glass, wood, and metal, crafted to serve both structural and aesthetic purposes. Concrete forms the backbone of the building, providing a sturdy framework that supports the overall design. Large glass panels facilitate natural light, creating a nurturing atmosphere that enhances the residents' experience. The warmth of wood is incorporated in interior finishes, contributing to a homely feel that invites personalization. Metal elements are included in the design to reinforce certain architectural features while adding a touch of modernity.
One of the unique design approaches of this project is its focus on sustainability. Green roofs are integrated to improve insulation and support biodiversity, while rainwater harvesting systems manage stormwater runoff effectively. Solar panels are strategically placed to harness renewable energy, aligning with contemporary architectural ideas that prioritize environmental stewardship. This thoughtful incorporation of sustainable practices demonstrates a commitment to minimizing the ecological impact of the design.
Moreover, the architectural design showcases a nuanced understanding of the location's climate and topography. By leveraging natural elements, the structure benefits from passive heating and cooling strategies, reducing reliance on mechanical systems. This thoughtful consideration not only enhances the comfort of the indoor environment but also reflects a responsible approach to resource management.
The overall visual language of the project is characterized by a contemporary aesthetic that simultaneously respects traditional influences pertinent to the local context. The interplay of shapes and forms creates a dynamic structure that invites curiosity while integrating harmoniously with its environment. Attention to detail is evident in aspects like landscaping, which complements the architectural design, providing both beauty and functional outdoor spaces for leisure and community gatherings.
In summary, this architectural project is a well-rounded example of thoughtful design that emphasizes community, sustainability, and functionality. It offers a remarkable opportunity for exploration, inviting viewers to engage with its architectural plans and sections for a deeper understanding of how these elements come together to create a cohesive and effective environment. For those interested in architectural designs that respond to both user needs and environmental considerations, delving into the specifics of this project will provide valuable insights and inspiration.


 James Brian Baron
James Brian Baron 




















