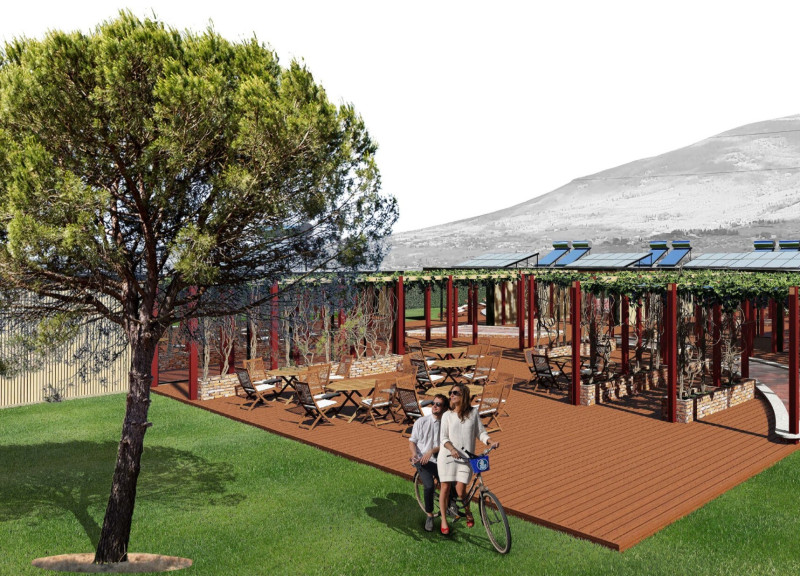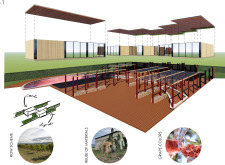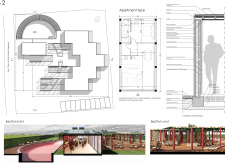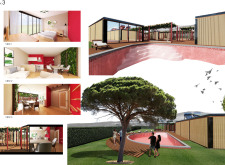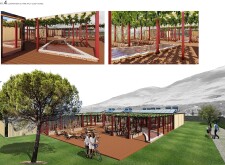5 key facts about this project
The layout of the Wine Guest Homes incorporates private units alongside shared community spaces, effectively fostering social interaction among guests. Each guest unit is designed to be about 70 square meters, containing essential amenities such as a bedroom, living room, and bathroom, with ample natural light reaching each space through expansive glass facades. The arrangement not only optimizes views of the surrounding vineyards but also enhances energy efficiency.
Sustainable designs incorporate wood, steel, glass, and reclaimed materials into the construction. Wooden boards are used for both the building facades and interior flooring, creating a warm atmosphere and a direct link to the natural environment. Steel elements provide structural support, ensuring safety and durability. The use of glass amplifies natural light, reducing the necessity for artificial lighting during the day. Reclaimed materials, including brick and stone, reflect the region's history and provide unique textures, further enhancing the project’s overall appeal.
Unique Integration with Landscape
A key aspect that differentiates the Wine Guest Homes from conventional hospitality projects is its deliberate integration with the surrounding vineyard landscape. The layout of the homes is sensitive to the natural topography and grapevines, blurring the lines between the built environment and the agricultural setting. This design fosters a sense of immersion in the region's viniculture, enabling guests to appreciate the local environment while enjoying contemporary comforts.
The communal spaces, including outdoor dining areas and a central pool, are strategically located to encourage social interaction. By promoting shared experiences, the project aligns with the increasing trend towards community-oriented tourism. This approach not only enhances guest enjoyment but also emphasizes the cultural values associated with winemaking and rural lifestyles.
Commitment to Sustainability
Sustainability is a core principle woven throughout the design of the Wine Guest Homes. The careful selection of materials reflects a commitment to reducing environmental impact. Utilizing reclaimed materials minimizes waste while also preserving the character of the area. Additionally, features such as photovoltaic panels and rainwater harvesting systems showcase the project’s forward-thinking approach to energy efficiency and resource management.
Furthermore, the design promotes natural ventilation and temperature regulation, contributing to a comfortable indoor environment without relying heavily on mechanical systems. These sustainable practices align with the growing demand for eco-friendly architecture in the hospitality industry.
The Wine Guest Homes project exemplifies an architecture that respects and enhances its surroundings through thoughtful design and material selection. For those interested in further exploring the architectural plans and designs, or understanding the innovative architectural ideas that underpin this project, the full project presentation is available for review.


