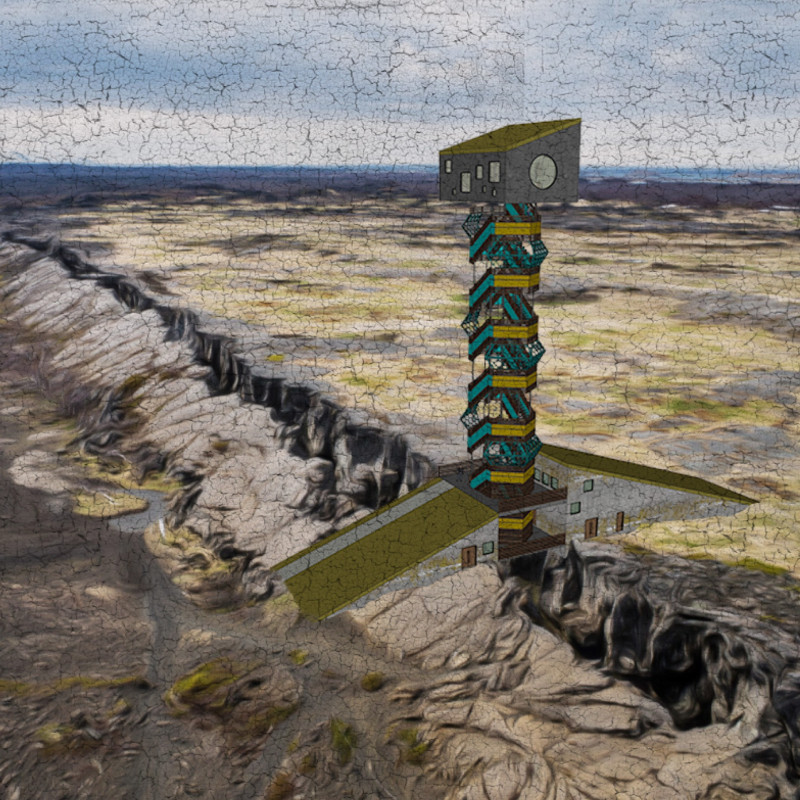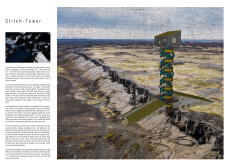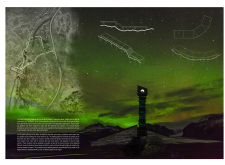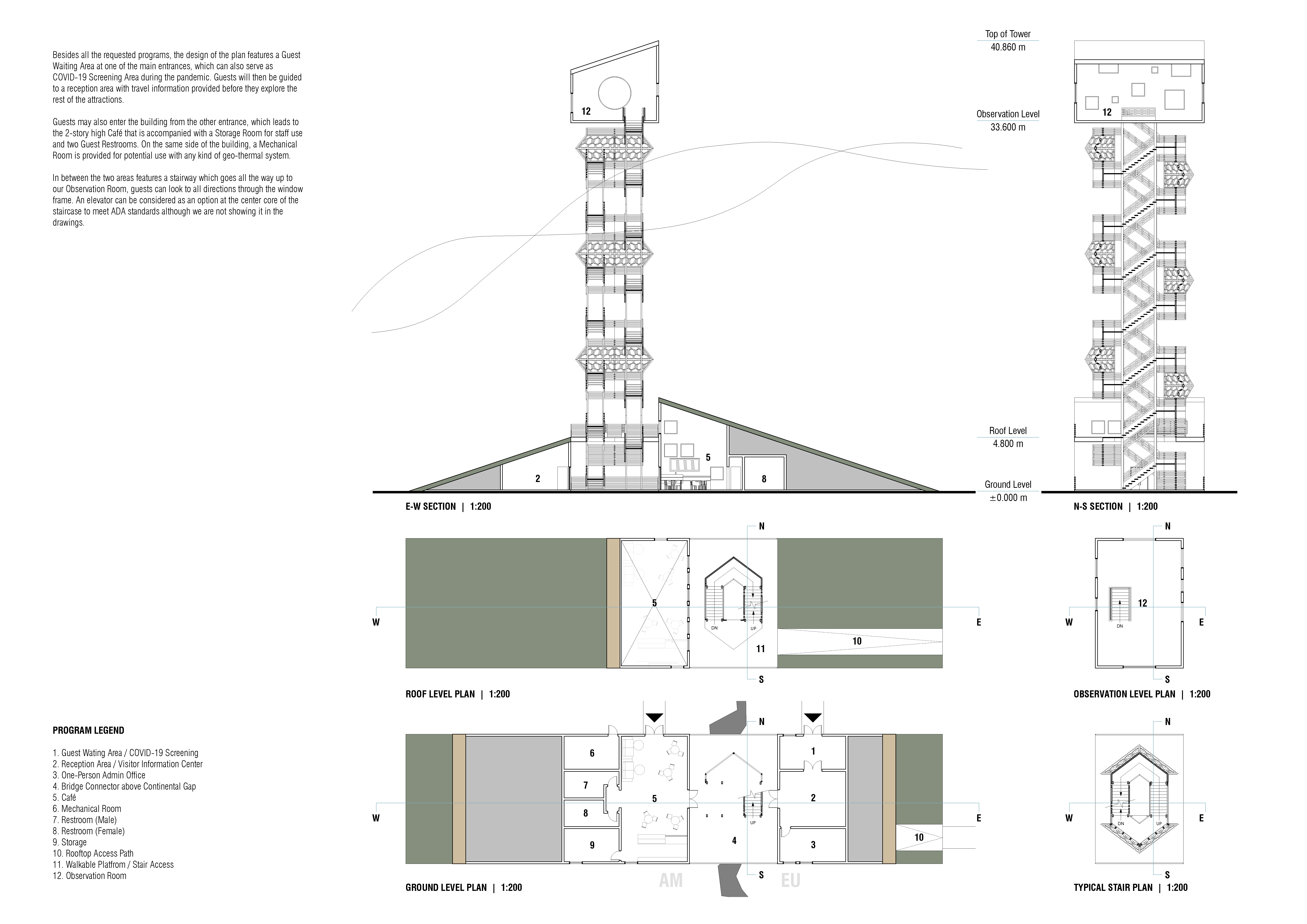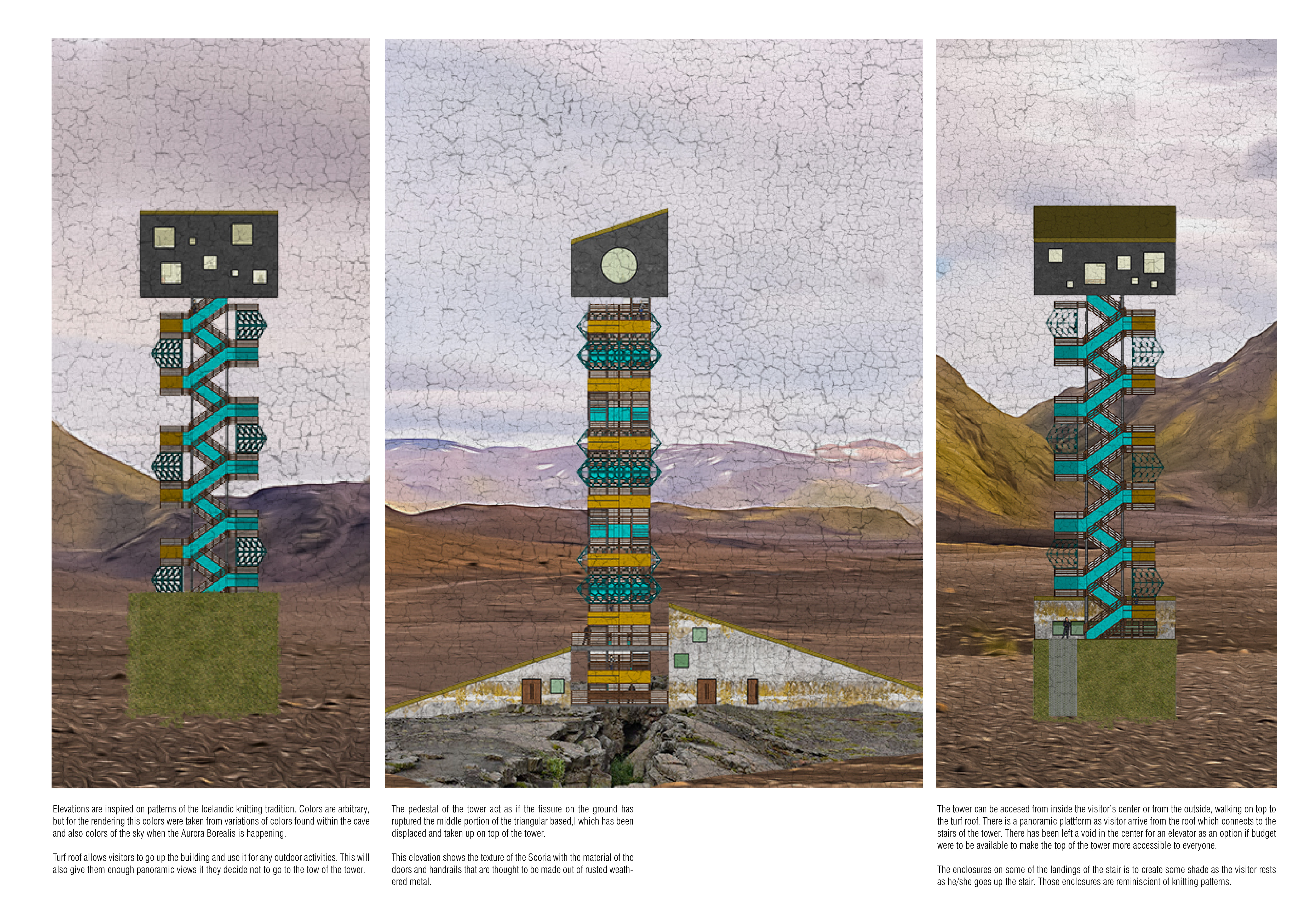5 key facts about this project
Envisioned as more than just a structure, the Stitch Tower symbolizes the harmony between nature and human ingenuity. The design draws upon the narrative of the region, where ancient landforms and modern architecture meet. The use of the term "Stitch" in the project name reflects the integrative role the tower plays within its geological context, mimicking a stitching pattern that unites both sides of the rift. This idea extends beyond physical structures to encompass cultural narratives, specifically referencing the tradition of knitting in Iceland, thus fostering a sense of identity and belonging.
The primary function of the Stitch Tower is to welcome visitors, offering a suite of amenities designed to support their experience. The building houses a café, an information center, restrooms, and exhibition spaces, all designed with accessibility in mind. Visitors can easily navigate these facilities, which cater to diverse needs. The tower itself ascends to an approximate height of 33.5 meters, culminating in an observation deck that provides panoramic views of the breathtaking landscape. This observation area not only invites visitors to engage with the scenery but also encourages them to appreciate the natural phenomena, such as the Northern Lights, which can be viewed from this elevated position.
In terms of design, several key elements contribute to the uniqueness of the Stitch Tower. The structural composition incorporates reinforced concrete, wood, weathered metal cladding, and expansive glass, all thoughtfully selected to enhance durability and reflect the surrounding environment. The choice of materials reinforces a connection to local tradition while enabling the building to withstand Iceland's challenging climate. The interplay of these materials creates a visually cohesive structure that melds contemporary design with vernacular inspiration.
The entry sequence to the tower is carefully crafted to guide visitors through the landscape, paralleling natural footpaths commonly found on Icelandic hiking trails. This design decision promotes exploration, encouraging an intimate interaction with the site as visitors traverse the approach. The observation deck's circular design not only maximizes views but also creates a gathering space for contemplation and reflection, allowing visitors to absorb the beauty around them.
Unique design approaches further distinguish the Stitch Tower. The incorporation of geothermal energy aligns with Iceland's commitment to sustainability, with systems designed to utilize the island's abundant geothermal resources. Moreover, the façade of the building features patterns that echo traditional knitting designs, adding a tactile element that invites engagement. These design choices go beyond aesthetics, making the building an embodiment of Icelandic culture and landscape.
In summary, the Stitch Tower is a carefully designed architectural project that demonstrates a seamless integration of function, environment, and culture. It serves as both a visitor center and a natural landmark, actively connecting people to the geological story of the region. Those interested in exploring the particulars of this project are encouraged to delve into the architectural plans, architectural sections, and architectural designs presented, as they offer deeper insights into the thoughtful architectural ideas that underpin the Stitch Tower. The project stands as a testament to the potential of architecture to enrich the visitor experience through the thoughtful consideration of context, materials, and cultural identity.


