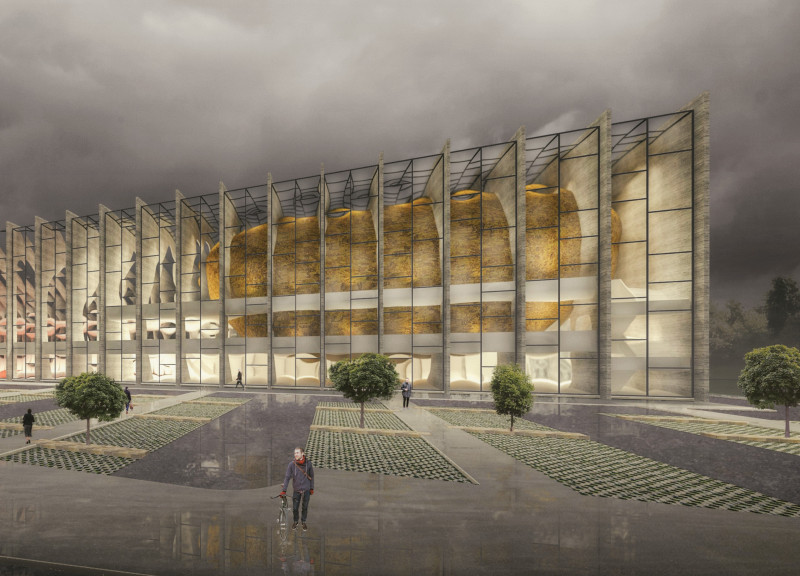5 key facts about this project
At its core, the project represents a modern approach to architectural design, prioritizing both aesthetic appeal and pragmatic utility. The design integrates seamlessly with its surroundings, demonstrating a deep understanding of the geographical and cultural context in which it resides. By respecting the existing landscape, the project enhances its environment rather than imposing upon it, showcasing a commitment to sustainable design principles.
The materials chosen for this architectural endeavor play a crucial role in its overall impact. The use of locally sourced materials not only minimizes the project's carbon footprint but also endows the structure with a sense of place, deeply embedding it within its community. The careful selection of concrete for structural elements ensures durability while allowing for clean lines and minimalist aesthetics. Complementary materials, such as wood and glass, introduce warmth and transparency, inviting natural light to permeate the interiors and connect the occupants with the exterior environment.
A significant focus of the design is on spatial organization, which facilitates smooth movement and interaction among users. The layout promotes a fluid connection between different areas, allowing for both communal gatherings and private reflection. The integration of open spaces encourages collaboration and engagement, while strategically placed private nooks provide opportunities for solitude and contemplation. This duality in spatial design reflects a holistic understanding of human needs, catering to the diverse activities expected to occur within the space.
One of the project's unique design approaches is its incorporation of sustainable strategies that enhance energy efficiency. Features such as strategically placed overhangs, operable windows, and green roofs not only contribute to low energy consumption but also create a comfortable microclimate for occupants. The façade is designed to minimize heat gain, which is particularly beneficial in hotter climates, illustrating a forward-thinking approach to environmental considerations. Moreover, the integration of rainwater harvesting systems reflects a commitment to resource conservation, promoting responsible stewardship of the environment.
The building's ability to adapt to various functions highlights its versatility. Whether hosting community events, educational programs, or social gatherings, the design accommodates fluctuating uses without compromising the user experience. This flexibility is further bolstered by modular spaces that can be reconfigured as needed, ensuring that the project remains relevant to the community it serves.
Landscaping plays a fundamental role in enhancing the connection between the interior and exterior spaces. Thoughtfully designed outdoor areas extend the usable space and foster a sense of community. Pathways and seating areas encourage social interaction while offering a tranquil setting for students, professionals, and families alike. By prioritizing accessible spaces, the design embodies inclusivity, inviting all members of the community to engage with the project.
Throughout the design process, there has been a commitment to maintaining an aesthetic that is understated yet elegant. The choice of colors and materials conveys a simple sophistication, reinforcing the project’s connection to its environment without attempting to overshadow it. The embodiment of contemporary architectural ideas within a coherent and relatable narrative makes this project not just a structure, but a meaningful addition to the urban fabric.
In summary, this architectural project stands as a testament to thoughtful design that honors its context while providing a functional space for community engagement. The integration of sustainable practices, user-focused design, and careful material selection underlines its relevance in today’s architectural discourse. For those interested in exploring the nuances of this project further, including architectural plans and sections, reviewing these elements will provide a deeper insight into the innovative ideas that drive this architectural endeavor. Exploring the detailed presentation will reveal the layers of thought and care that contribute to this well-rounded project.


























