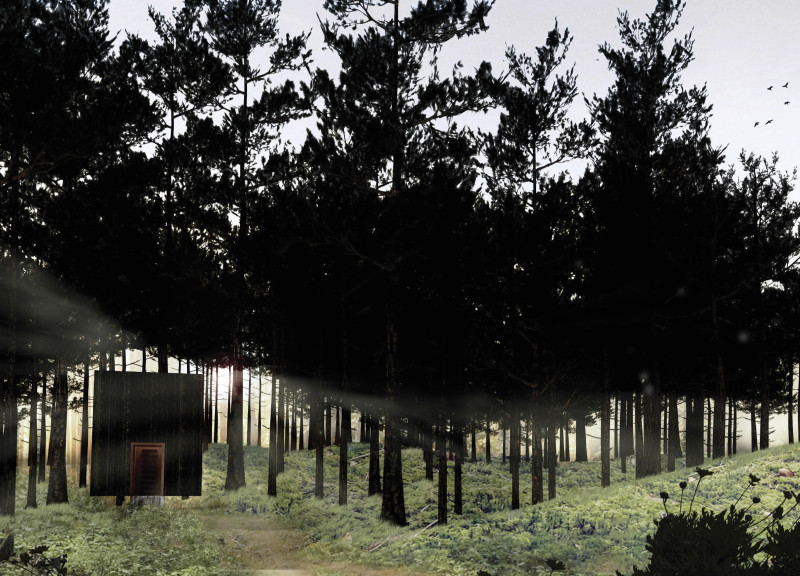5 key facts about this project
This design stands as a testament to the architect's vision, conveying principles of modern architecture grounded in context and sustainability. The building is conceived not only as a physical structure but also as a facilitator of community engagement and interaction. Its primary function is to provide a versatile space that can accommodate various activities, emphasizing flexibility and adaptability. As users enter the space, they are greeted by an open layout that promotes a sense of connectivity and inclusivity, effectively stimulating collaboration and social interaction among its occupants.
One of the defining features of this project is its attention to materiality. The choice of materials is both deliberate and strategic, contributing to the overall design narrative. Concrete is prominently utilized for its strength and durability, allowing for expansive forms without compromising structural integrity. This material is complemented by the warmth of wood, which is employed in areas such as flooring and cladding to enhance the interior ambiance, providing a sense of comfort and familiarity. The extensive use of glass ensures ample natural light floods the interiors, bridging the divide between indoor and outdoor environments while offering expansive views of the surrounding landscape. This reinforces the connection to the site, allowing occupants to feel grounded in their surroundings.
The architectural design also incorporates unique elements that set it apart from conventional buildings. For example, the integration of green roofs not only contributes to the visual aesthetic but also serves practical environmental functions by aiding in stormwater management and enhancing biodiversity. Additionally, the thoughtful placement of outdoor terraces encourages interaction with nature, offering spaces for relaxation and socialization. The architect's innovative approach to zoning within the layout allows for distinct areas that serve specific functions while maintaining a cohesive flow, ensuring that each segment of the building is well-utilized.
The project represents a contemporary interpretation of local architectural traditions. The design is sensitive to the cultural context of its location, reflecting historical influences while engaging with modern architectural practices. This approach fosters a dialogue between past and present, providing a sense of continuity that resonates with community members. The consideration of how the building will impact its surroundings reveals a commitment to responsible design that prioritizes both environmental sustainability and community well-being.
From a functional standpoint, the design includes strategically placed communal spaces that encourage gatherings and collaborative efforts. Features such as multipurpose rooms and flexible meeting areas are designed to accommodate diverse activities, ensuring that the project remains relevant and useful to its users over time. This flexibility is critical in the context of modern architectural design, where adaptability has become a key consideration for successful projects.
Moreover, the project’s integration of technology further enhances its functionality. Smart building systems are employed to improve energy efficiency and user comfort, such as automated lighting and climate control systems. This advancement in architectural design reflects an understanding of the demands of contemporary users and the importance of sustainability.
In summary, this architectural project exemplifies the intersection of thoughtful design and practicality. It stands as a model that balances aesthetics with functionality, all while remaining attuned to the community it serves. Those interested in exploring this project further are encouraged to review the architectural plans, sections, and designs to gain deeper insights into the innovative ideas that have shaped this compelling work of architecture.


























