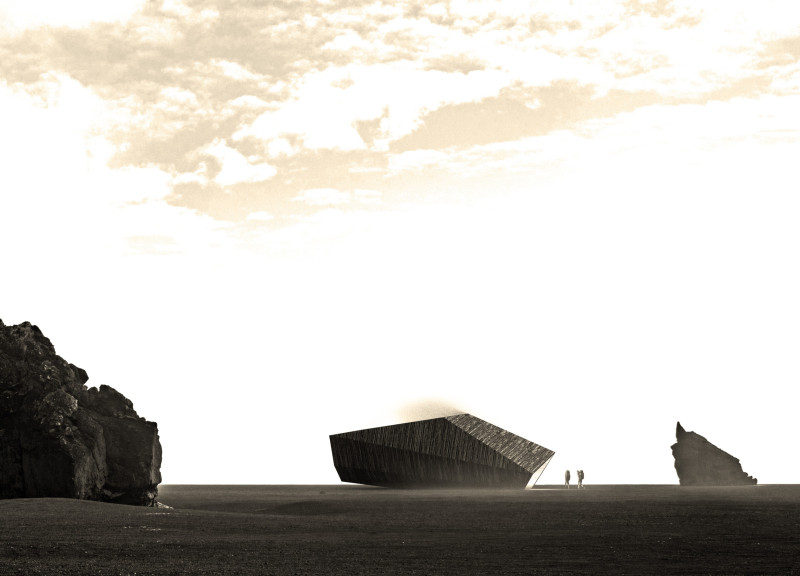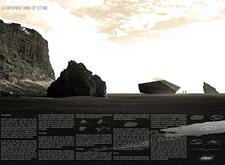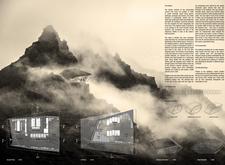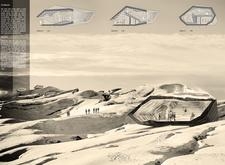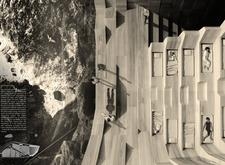5 key facts about this project
At its core, this project represents a dialogue with the landscape, utilizing geometric forms that echo the region's geological features, like the distinctive basalt formations created by years of volcanic activity. The notion of integrating architecture with its natural context is central to the design, and the cabin features sharp angles and facets that invite comparison to the rocky terrain that characterizes Iceland. This establishes a relationship where the built environment becomes a part of the landscape rather than an imposition upon it.
The primary function of the cabin is to serve as a retreat for trekkers and nature lovers, providing both communal and private spaces for relaxation and social interaction after a day of exploration. The layout is thoughtfully organized, incorporating areas for communal living alongside private sleeping quarters. This spatial arrangement encourages both social engagement and solitude, catering to the varied needs of its users while promoting an atmosphere of tranquility.
The design incorporates large, strategically placed windows that frame captivating views of the surrounding environment. This not only enhances the interior spaces with natural light but also creates a strong sense of connection to nature, allowing occupants to immerse themselves in the ever-changing landscape outside. The cabin's architecture blurs the boundaries between inside and outside, inviting the natural world to become part of the everyday experience inside the space.
In terms of materiality, the project embraces a palette that reflects the local context. Weathered and charred hardwood panels form the outer cladding of the cabin, paying homage to Iceland’s traditional building materials while providing durability against the elements. The use of insulating glass for windows ensures thermal efficiency, making the structure capable of withstanding the harsh Icelandic winters while also maximizing views. Moreover, an emphasis on sustainability is evident through the incorporation of mineral-based insulation and recycled materials, which contribute to reducing environmental impact and promoting responsible construction practices.
Unique design approaches evident in "A Different Kind of Stone" include the cabin's angular geometric forms, which not only respond to the natural topography but also challenge conventional expectations of what a cabin should be. The interior consists of overlapping spaces that facilitate flexibility and adaptability for various uses, allowing for activities like social dining, resting, and reflection. This thoughtful spatial organization is further complemented by the use of natural materials that align the structure with its surroundings, creating a coherent architectural expression that feels both contemporary and timeless.
Ultimately, "A Different Kind of Stone" is more than just a cabin; it is an architectural statement that encourages appreciation for the Icelandic landscape while providing a functional and inviting space for visitors. This project exemplifies modern architectural ideas that prioritize sustainability, natural integration, and user experience. For those interested in gaining further insights into the architectural design, exploring the project presentation is encouraged. Reviewing elements such as architectural plans, architectural sections, and architectural designs will provide a deeper appreciation for the thoughtful concepts that underpin this distinctive retreat.


