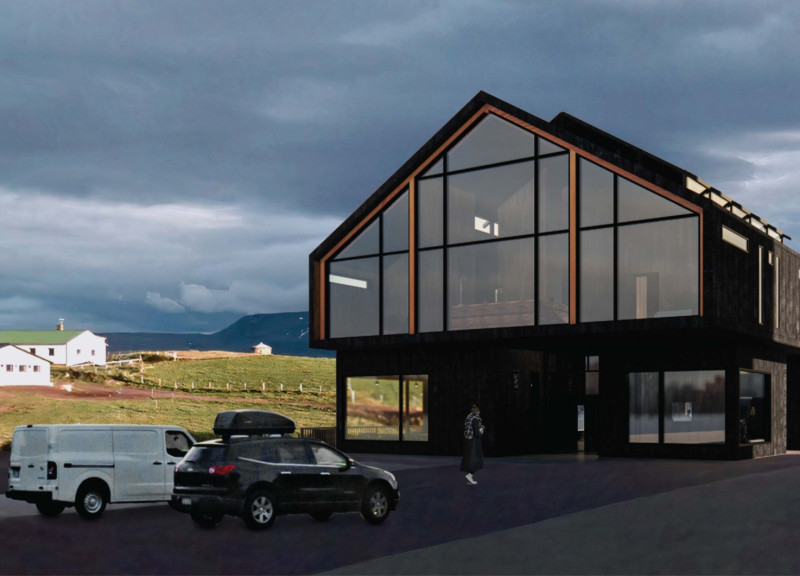5 key facts about this project
The primary functions of Brewscape include the brewing of craft beers and the provision of spa services. The design integrates these two elements into a cohesive space, ensuring that visitors can engage with both activities. The layout encourages exploration and socialization while providing areas designated for relaxation and wellness.
A key feature of Brewscape is its extensive use of charred wood for the exterior cladding. This material choice not only enhances durability against Iceland’s weather but also connects the building aesthetically to its surroundings. The use of glass allows for ample natural light within the interior spaces, fostering a warm and inviting atmosphere. This accessibility to light contrasts with the rugged exterior, creating an engaging environment for visitors.
The project incorporates open spaces on the first floor that include a dining area, bar, and outdoor seating, which facilitate a communal experience. The brewery is positioned adjacent to the tasting room, allowing guests to immerse themselves in the brewing process. On the second floor, spa facilities feature individual beer spa rooms and a relaxation lounge, with design choices promoting comfort and tranquility.
A notable aspect of Brewscape’s design is its unique integration of brewery and spa elements, a combination not commonly found in similar establishments. This innovative approach encourages social interaction while also providing personal wellness experiences. The architecture embraces the surrounding landscape, utilizing materials like birch wood and lava rock to create a connection between the building and its environment.
For those interested in detailed architectural insights, further examination of the architectural plans, sections, designs, and underlying ideas of Brewscape can enhance understanding of this multifaceted project. Explore the project presentation to gain deeper insights into the innovative design and functionality of Brewscape.


























