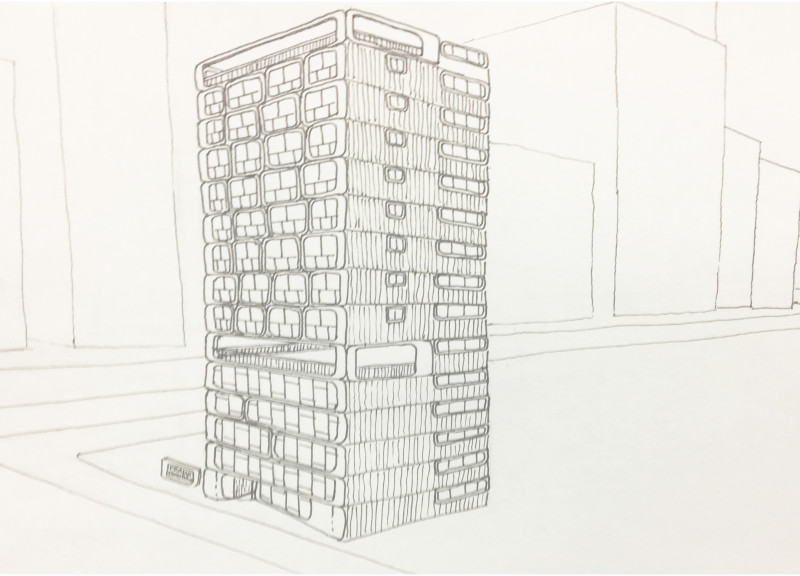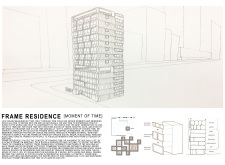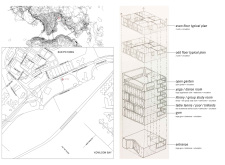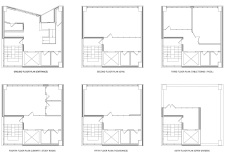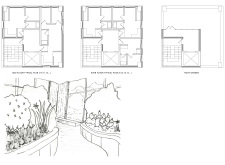5 key facts about this project
The project consists of a series of thoughtfully designed frames that represent different scales of living experiences. These frames are not just structural components; they symbolize how individual lives can coexist within a larger context. The arrangement of these frames creates distinct zones within the building, each tailored to facilitate specific activities such as relaxation, interaction, and recreation. In doing so, the project represents a harmonious blend of private and communal spaces, fostering an atmosphere where residents can thrive both individually and as a community.
The architectural design includes reinforced concrete as the primary structural material, complemented by expansive glass elements that invite natural light and provide visual connections to the outdoor landscape. Steel framing ensures durability while maintaining a modern aesthetic, while wood panels are strategically employed in interior finishes to introduce warmth. The use of greenery in the project further enhances the living experience, offering residents a calming environment amidst the urban landscape.
Key features of the Frame Residence include dedicated communal areas such as a yoga and dance room, a library for group study, and leisure spaces equipped for activities like table tennis and pool. These features encourage social interactions and support the well-being of the community. The design employs an adaptable layout for various floors that can accommodate changing needs over time, illustrating its responsiveness to the dynamics of urban living.
One of the remarkable aspects of the Frame Residence is its innovative zoning approach, which allows for an organized flow of activities while preserving individual privacy. The separation between personal living areas and communal spaces is handled with sensitivity, enabling residents to engage in social experiences without compromising their comfort. This carefully balanced layout not only enhances daily conveniences but also contributes to building strong community ties.
The Frame Residence exemplifies a forward-thinking approach to architecture by addressing contemporary urban living challenges. It offers a solution that prioritizes community bonds while providing flexibility for individual lifestyles. By framing everyday experiences, the design invites residents to appreciate the nuances of their interactions, both within their homes and in the shared spaces of their community.
For those interested in delving deeper into the architectural concepts, the project presentation includes architectural plans, sections, and designs that detail how these ideas are translated into physical space. The unique architectural ideas behind the Frame Residence encourage exploration of how innovative design can inform and enhance the human experience within urban environments. Visitors are invited to engage with the project materials to gain a comprehensive understanding of this thoughtfully crafted residence.


