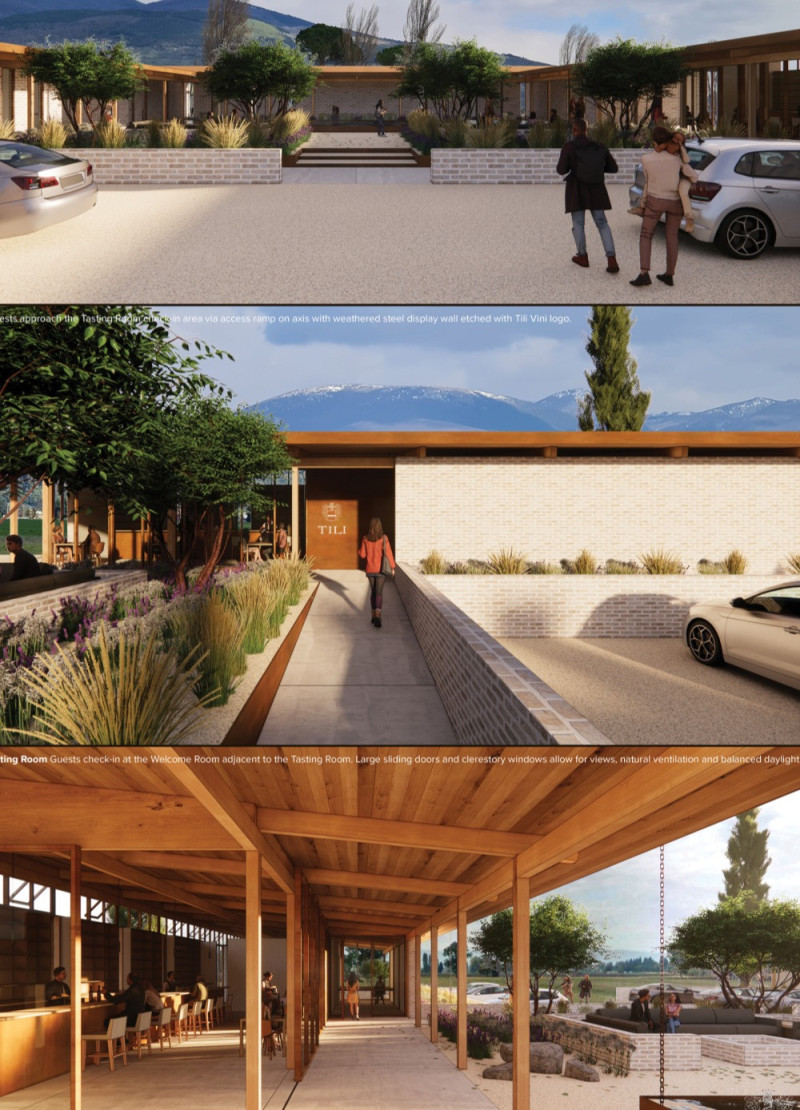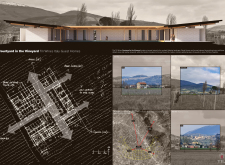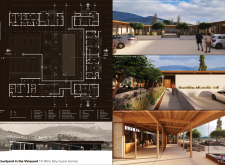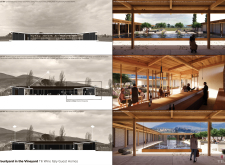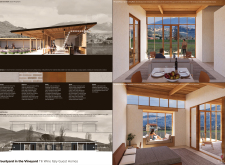5 key facts about this project
At the heart of this design is the central courtyard, a social hub that invites interaction among guests while fostering a sense of community. This courtyard is carefully positioned to optimize views of the vineyard and the picturesque hills beyond. The spatial organization is deliberate; individual guest houses are arranged around this central space, ensuring each unit has a connection to the outdoors, all the while maintaining privacy. The overall layout aids in creating a cohesive experience for visitors, directing movement toward communal settings while still providing intimate personal areas.
The architectural details in this project are thoughtfully considered. Each guest house features large windows that frame views of the natural landscape, blurring the lines between indoor and outdoor spaces. The use of natural materials plays a crucial role in establishing a connection with the local environment. Concrete and masonry are employed for structural integrity, while brick lends a tactile quality that resonates with traditional Italian architecture. Metal accents introduce a contemporary touch without detracting from the building’s rustic charm. Wood is prevalent throughout the design, not only for structural purposes but as a warm element that enhances the overall aesthetic.
Sustainability is woven into the design approach. The project incorporates passive solar strategies and systems for rainwater capture, addressing both environmental responsibility and the functionality of the guest experience. This attention to eco-friendly practices is increasingly relevant in today's architectural discourse.
The design of the "Courtyard in the Vineyard" also emphasizes open layouts, which facilitate natural light throughout the interiors and establish a fluid relationship between the living spaces and the surrounding landscape. This interaction enhances the ambience of the project, creating an enriching environment that encourages relaxation and enjoyment of nature.
Unique design approaches are evident in the way the buildings are integrated with the site. The architects sought to create structures that resonate with the local vernacular while incorporating modern amenities. This balance of tradition and innovation is a hallmark of the project, inviting visitors to appreciate the rich context of Umbria while enjoying contemporary comforts.
For those interested in exploring the full scope of this architectural endeavor, it is worthwhile to examine the architectural plans, sections, and designs in more detail. The project presentation offers further insights into the careful considerations that shaped its development, illustrating how thoughtful design can enhance both individual experiences and communal interactions in such a stunning natural setting.


