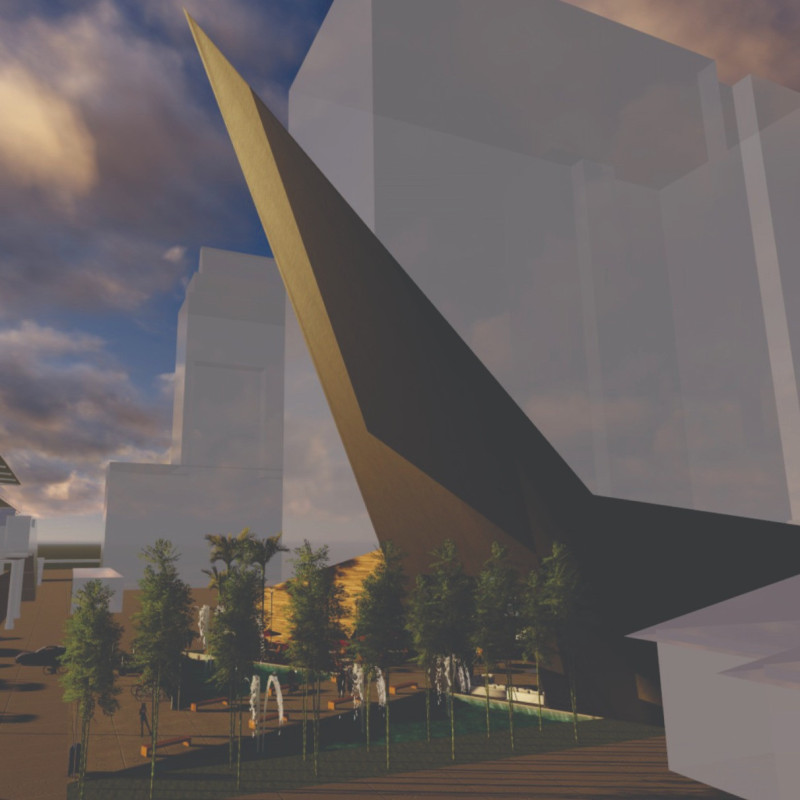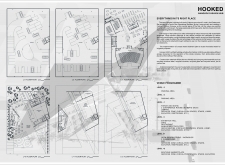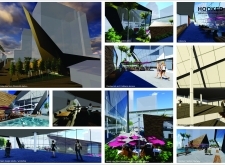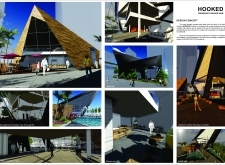5 key facts about this project
The design of "Hooked" is centered around the metaphor of a clothes hanger, a symbol that emphasizes the connection between fashion and the environment. This concept manifests through unique architectural forms characterized by sharp angles and triangular motifs that echo traditional Thai architecture while simultaneously reflecting a modern aesthetic. Through these design choices, the project not only aims to showcase fashion but also to create an inspiring environment for young designers to flourish.
The functional aspects of this architectural project are carefully integrated to accommodate various needs. The layout includes exhibition halls for showcasing local and emerging fashion talent, classroom spaces for educational programs, and boutique markets where young designers can sell their work. Additionally, dining facilities and outdoor spaces are strategically implemented to foster community engagement, enabling interaction between the public and the fashion industry.
A distinctive feature of the Bangkok Fashion Hub is its commitment to sustainability within its architectural design. The project incorporates passive cooling strategies and natural ventilation systems to reduce energy consumption. Furthermore, it employs rainwater harvesting and greywater recycling systems, showcasing a mindful approach to resource management. The choice of materials reinforces this sustainability commitment; the façade prominently features glass, allowing natural light to permeate the space, while wood elements create a warm contrast that connects the interior environment with the surrounding nature.
Concrete and steel are utilized for the structural components of the building, providing stability while also allowing for spacious interiors devoid of unnecessary barriers. This open design is essential for fostering a collaborative atmosphere, aligning closely with the project's vision of encouraging creativity and innovation among young designers.
Moreover, the architectural design encourages public interaction through outdoor spaces such as a fashion runway and terraces for dining. These features not only elevate the aesthetic value of the building but also create opportunities for events that celebrate local talent, drawing in both residents and tourists to engage with the space and the fashion community.
The "Hooked" project stands as a representation of a contemporary approach to architecture that values sustainability, functionality, and community engagement. By marrying traditional motifs with modern design, it highlights the rich cultural tapestry of Bangkok while promoting a forward-thinking approach to fashion. It invites observers to appreciate the interplay of architecture and urban development in fostering an innovative environment for creatives.
For those intrigued by this architectural project, further exploration of its architectural plans, sections, and design concepts provides an enriching insight into the careful thought and intention that went into its creation. The presentation of "Hooked" offers a deeper understanding of how architecture can shape community dynamics and support emerging industries. Engaging with these details will enhance your appreciation of the project's potential impact on Bangkok's fashion landscape and its role in defining the future of architectural design in urban settings.


























