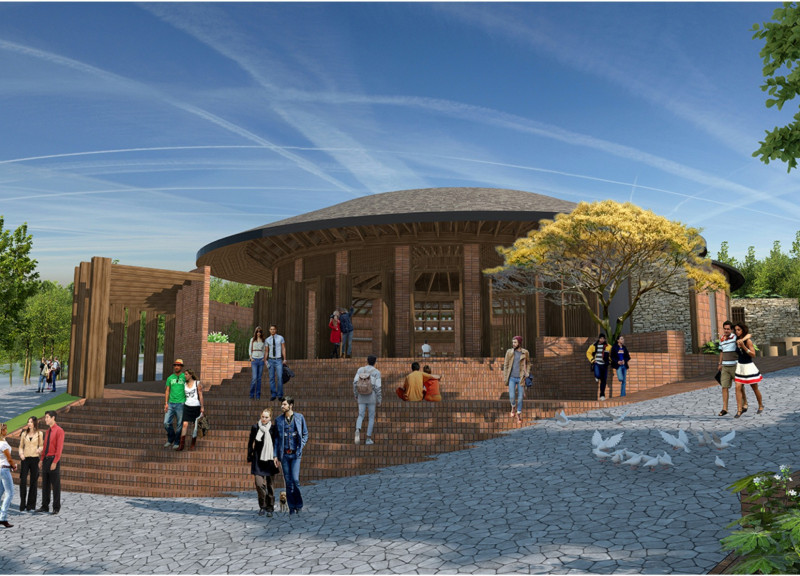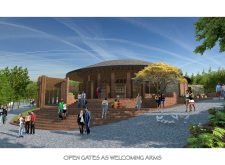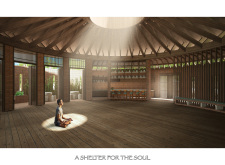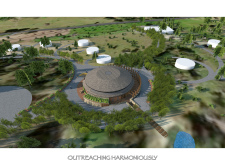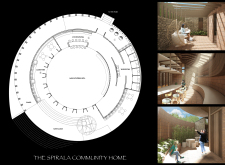5 key facts about this project
Functionally, the Spirala Community Home serves as a multipurpose hub where individuals can engage in various activities, from communal gatherings and workshops to quiet contemplation and group meals. The design encourages fluid movement between spaces, allowing for both large gatherings and intimate discussions. The central gathering area is particularly noteworthy; its configuration ensures that all participants are equally involved in the activities. Surrounding this space are supportive areas, such as a kitchen and dining zone, which are integral for shared experiences and collective nourishment, both physically and socially.
Architectural details throughout the project enhance its purpose and aesthetic appeal. The use of natural materials—brick, wood, stone, glass, and concrete pavers—speaks to a commitment to sustainability and environment-friendly practices. Brick is utilized for its durability and thermal regulation, making the structure both energy-efficient and inviting. Wooden elements dominate the interior, offering warmth and fostering a sense of calm. Stone accents lend a sense of permanence and resilience, while expansive glass windows and skylights allow natural light to flood the interior, reducing the need for artificial lighting and creating a lively atmosphere throughout the day.
A unique aspect of the Spirala Community Home is its integration with the surrounding landscape. The gently sloping roof mimics natural topographies, furthering the connection between the structure and its environment. The site is landscaped with native flora, ensuring that the community home not only serves its inhabitants but also preserves local ecosystems. The carefully planned pathways made from concrete pavers create an accessible and durable surface for movement around the building, encouraging visitors to explore both its interior and exterior spaces.
The architectural design promotes adaptability, making the community home a versatile asset for various activities and gatherings. Its layout supports community initiatives, encouraging diverse programming while responding to the needs of its users. The call for social connectivity is woven throughout the design, making it more than just a physical space; it is a nurturing environment that cultivates community ties.
In summary, the Spirala Community Home is a thoughtful architectural project that embodies the principles of connection, sustainability, and shared experiences. The circular design and choice of materials not only provide practical benefits but also encourage a dialogue with the natural surroundings. The project stands as a learner's and community hub, demonstrating careful consideration of architectural ideas that enhance human interaction and well-being. For those interested in further exploring this project, a deeper look at the architectural plans, sections, and specific design elements will provide additional insights into the foundational concepts that drive the Spirala Community Home.


