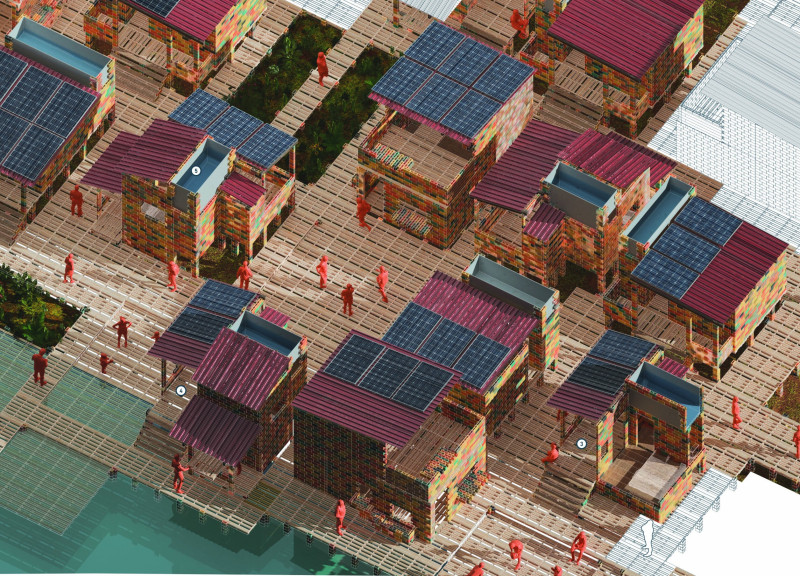5 key facts about this project
Functionally, the design is aimed at providing a versatile space that meets the needs of its users while fostering connections among them. The intricate layout skillfully navigates the complexities of modern living, incorporating areas for social interaction alongside designated spaces for work and relaxation. Each segment of the design is carefully crafted, ensuring fluidity and accessibility throughout, inviting inhabitants to engage with both the interior and exterior environments.
At its core, the project represents a commitment to sustainability. Emphasizing efficient energy use and resource conservation, the architectural decisions reflect a deep understanding of environmental impact. The incorporation of passive heating and cooling techniques, along with green roofing systems, contributes to a resilient building that minimizes its ecological footprint. This proactive approach to design not only enhances the comfort of the users but also underscores a broader societal responsibility towards sustainability in architecture.
The material selection plays a pivotal role in establishing the project’s identity. The use of reinforced concrete provides structural integrity, allowing for wide-open spaces that encourage natural light to permeate the interiors. Complementing this, glass elements are strategically placed to create visual connections with the surrounding landscape, blurring the lines between indoor and outdoor experiences. Steel is utilized for its strength and adaptability, enabling the architects to explore innovative forms without compromising safety. Natural materials such as wood introduce warmth and inviting textures, promoting a sense of wellbeing throughout the space. These thoughtful material choices not only enhance the building’s functionality but also contribute to its aesthetic appeal.
Particularly noteworthy are the unique design approaches embedded within the project. Features such as patterned wooden screens not only serve to regulate light and privacy but also add an artistic dimension to the design, leading to a dynamic interplay of light and shadow. Additionally, communal spaces are thoughtfully designed to foster social interactions, with seating areas and gardens that encourage communal gathering, reflecting a growing recognition of the importance of community in architectural practice.
The project also prioritizes accessibility, ensuring that all users can navigate the space without hindrance. The careful placement of pathways and the consideration of varying needs demonstrate an inclusive approach to design, allowing for a welcoming environment that caters to diverse demographics.
As viewers engage with the project, they are invited to explore the complexities of its architectural plans and sections that reveal the meticulous thought behind its design. By examining the intricacies of the floor layouts, the allocation of spaces, and the elevation details, readers can gain a richer understanding of how the project operates both as a physical space and a conceptual framework.
By delving deeper into the architectural ideas presented in this project, individuals can appreciate the nuanced relationship between environment, community, and design. For those interested in exploring the full spectrum of this architectural endeavor, the project presentation offers comprehensive insights into its diverse elements—from architectural plans to detailed sections—that illustrate the project's evolution and operational dynamics. This exploration provides an opportunity to appreciate the intricate relationships woven throughout the design, underscoring architecture's power to shape contemporary living while remaining attuned to the needs of its users and the environment.


























