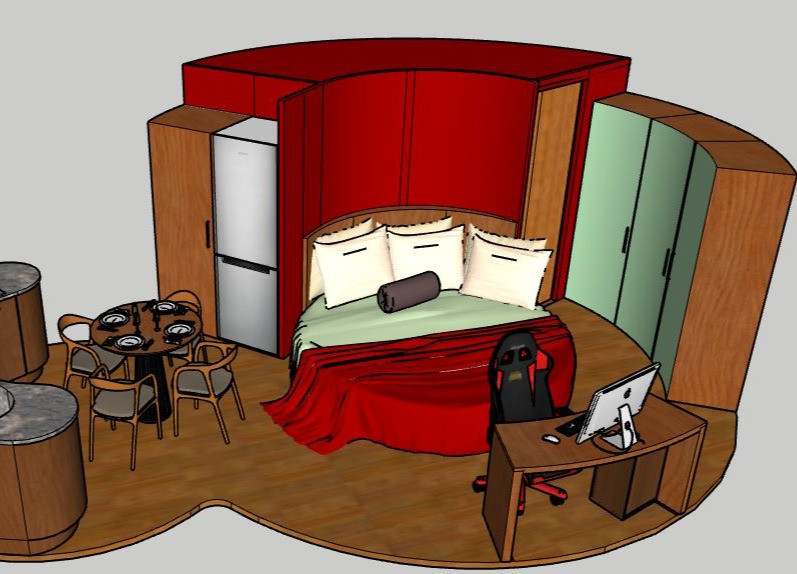5 key facts about this project
This architectural endeavor showcases a cohesive integration of various elements that contribute to its distinct identity. The arrangement of spaces within the structure has been designed with the user's experience in mind. By prioritizing a seamless flow from one area to another, the design encourages a sense of connectivity among users, fostering interaction and community engagement. This approach is particularly important, as it ensures that the building serves not just as a physical space, but as a hub for social activity and collaboration.
The materials selected for the project play a crucial role in defining its character. A combination of locally sourced stone, sustainable timber, and high-performance glazing has been employed to create a visually pleasing yet durable façade. The integration of these materials not only enhances the aesthetic appeal but also allows for effective thermal management and energy efficiency, illustrating a commitment to sustainability in architectural practice. The careful selection of materials supports the building's functionality while considering environmental impacts.
Particular attention has been given to the roof design, which features an innovative green roofing system. This aspect not only enhances the building's energy efficiency but also promotes biodiversity and aids in rainwater management. By incorporating greenery into the architectural design, the project establishes a harmonious relationship with the surrounding landscape, blurring the lines between built environments and nature. The landscape around the structure has also been thoughtfully designed, creating outdoor spaces that invite users to gather and engage in various activities, further reinforcing the community-oriented vision of the project.
Another unique aspect of the design is its emphasis on natural light. Large, strategically placed windows not only provide ample daylight but also frame views of the external environment, creating a dynamic relationship between indoor and outdoor spaces. This intentional design decision influences user wellbeing and instills a sense of tranquility within the interiors.
The project effectively embodies contemporary architectural ideas, showcasing a commitment to innovative design without compromising on usability. The balance between aesthetic values and practical requirements reflects a comprehensive understanding of modern architectural challenges. The incorporation of flexible spaces allows for adaptability, ensuring the building can meet the evolving needs of its users over time.
In summary, this architectural design project represents a meaningful contribution to its context, standing out with its thoughtful integration of sustainable practices and user-centered design principles. For those interested in exploring the details of this project further, reviewing the architectural plans, sections, and overall design concepts will provide invaluable insights into the ideas that drove this innovative architectural endeavor. Engaging with these aspects will offer a richer understanding of the project’s significance within the architectural landscape.

























