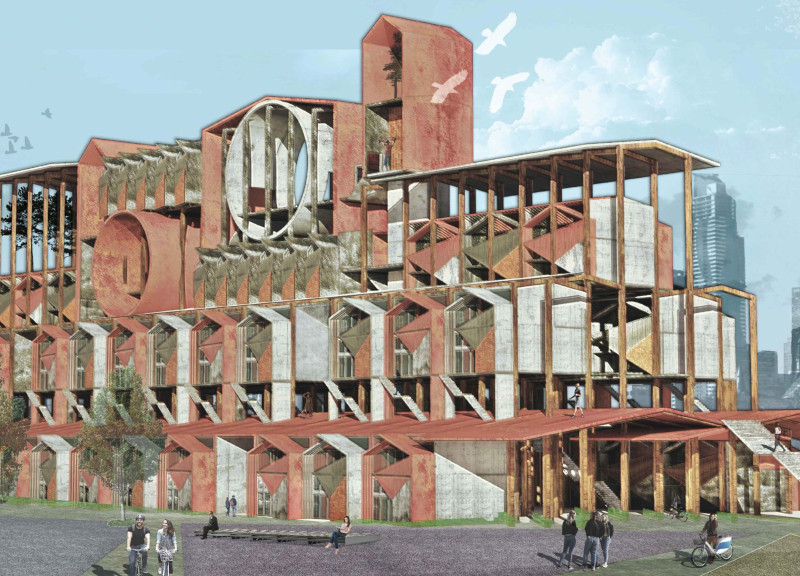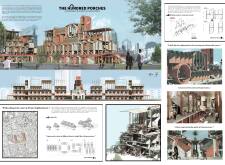5 key facts about this project
The Hundred Porches project is an architectural design initiative located in Melbourne, Australia, focused on providing affordable housing solutions. The design emphasizes a modular system aimed at addressing the growing demand for housing while promoting community interaction and sustainable living practices. This project incorporates elements that enhance the functionality of living spaces without compromising on quality or accessibility.
The architecture features a series of adaptable housing units arranged to foster a sense of community among residents. Each unit is designed with the potential for customization and expansion, allowing residents to modify their living environments as needs evolve. The intricate layout includes a network of semi-public porches that serve as extensions of private living spaces, encouraging social interaction while maintaining personal privacy.
Unique Design Approaches
One distinguishing aspect of The Hundred Porches is its emphasis on semi-public spaces, which seamlessly integrate the interior and exterior environments. The porches are essential in creating landscapes where residents can gather, socialize, and engage with their neighbors, promoting a strong community atmosphere. Additionally, the project integrates sustainable practices, such as green roofing and rainwater collection systems, emphasizing a commitment to ecological responsibility.
Diverse configurations of units cater to varying household sizes and demographics, making the project inclusive and adaptable. This flexibility is fundamental to the design, allowing it to accommodate families, individuals, and groups of varying socio-economic backgrounds. The architectural approach not only addresses immediate housing needs but also promotes long-term community stability.
Sustainability and Materiality
The material selection within The Hundred Porches is carefully considered to balance durability, aesthetics, and environmental impact. Key materials include brick for structural integrity, concrete for foundational strength, and extensive glazing to optimize natural light. Timber accents throughout the design provide warmth and enhance the overall aesthetic without compromising structural performance.
By employing contemporary building materials and techniques while honoring traditional architectural elements, the project creates a coherent visual identity within its urban context. The design prioritizes energy efficiency and minimizes environmental impact, embodying principles of sustainable architecture in every aspect.
For readers interested in obtaining further insights, exploring the architectural plans, architectural sections, and architectural designs will provide a deeper understanding of the innovative ideas behind The Hundred Porches project. This exploration reveals a thoughtful approach to modern living that could inform future housing solutions in urban environments.























