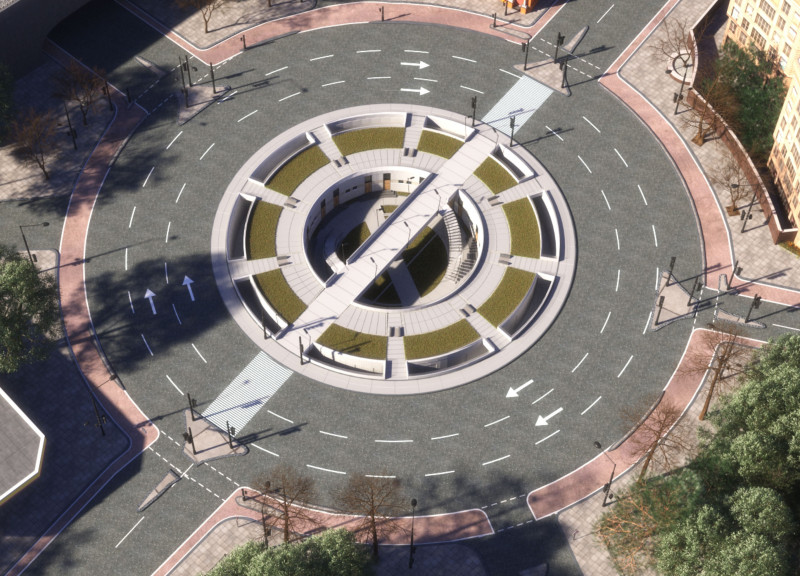5 key facts about this project
The design employs a unique architectural approach, framing the roundabout as both a functional and aesthetic element of urban living. The conceptual basis of the project highlights two distinct designs: The Sand Dollar and The Lion of Housing. Each design is rooted in the intention of offering adaptable living spaces that facilitate community engagement and cooperation among residents. The Sand Dollar design particularly emphasizes establishing visual and physical continuity with the surrounding environment, presenting residences organized around a central hub that encourages neighborly interaction. The Lion of Housing embraces the integration of community identity through architectural features that celebrate the locality's culture and heritage while responding directly to the needs of residents.
Functionally, the project seeks to address the pressing demand for affordable housing by maximizing the utilization of typically underused roundabout spaces. By rethinking these areas as potential housing sites, the design challenges traditional notions of urban space and opens up new possibilities for living arrangements. Each unit's design aims to accommodate diverse lifestyles, ranging from compact studio apartments to larger family homes, fostering an inclusive community identity. The project is also committed to enhancing accessibility, situating residences near public transport links while ensuring ample pedestrian pathways leading to essential community services.
The material selection is pivotal to the project, embodying a commitment to sustainability and architectural integrity. Precast modular units allow for efficient construction processes, while recycled wood formwork ensures environmentally responsible building practices. The integration of glass facades not only enhances natural light but also strengthens the connection between indoor and outdoor environments. The use of green roof systems contributes to biodiversity and urban ecology, while low-VOC paint finishes support healthier living spaces. Water conservation is addressed with sensor-based fixtures that promote efficiency.
Unique design strategies further reinforce the project's intent of fostering community interaction and ecological balance. The configurational dynamics of the roundabout serve as an ideal setting for creating communal spaces that invite socializing. Central courtyards and shared amenities allow residents to engage with each other, thereby cultivating a sense of belonging. Moreover, the architectural language employed in both designs respects the urban context while introducing expressive forms that resonate with the character of the surroundings.
The project thoughtfully integrates elements such as view corridors, ensuring that homes benefit from the visual richness of their environment and maintain connectivity with neighboring structures. The careful consideration of landscaping and public art invites a dialogue between the built environment and its natural context, creating an atmosphere conducive to relaxation and community bonding.
Overall, this architectural project presents a comprehensive solution to the housing challenges of contemporary urban life in London. It leverages the potential of overlooked spaces and addresses both social and environmental concerns in the design process. For those interested in a deeper understanding of the architectural ideas, plans, and sections that inform this project, further exploration of its presentation would offer valuable insights into its innovative approach to modern urban living.


























