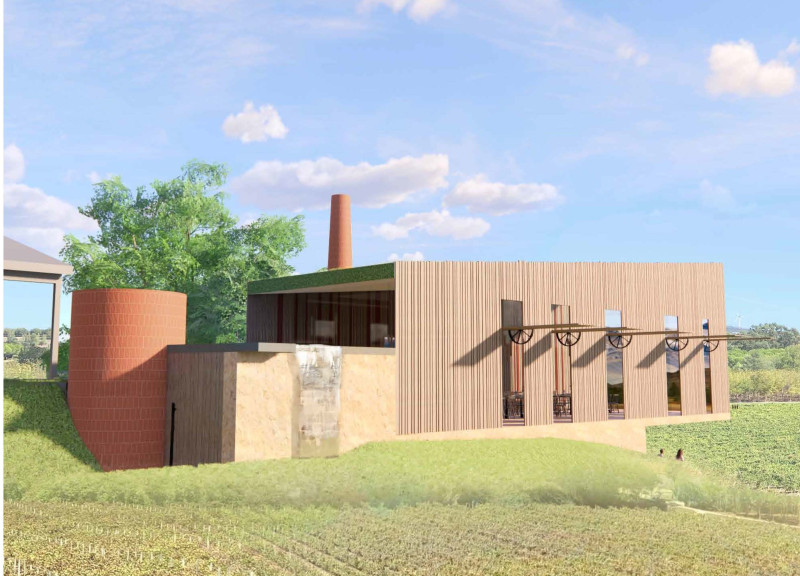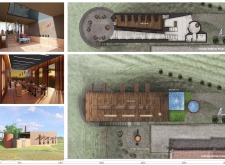5 key facts about this project
Unique Design Approaches and Materiality
One of the most distinguishing features of the Quinto de Monté is its elongated form, which aligns with the topography of the land. This design not only maximizes natural light but also provides sweeping views of the vineyard. Large glass panels play a critical role in this approach, allowing for transparent transitions between the interior and exterior spaces. The facade utilizes weathered wood and local stone, materials chosen for their aesthetic appeal and connection to the region.
Sustainability is fundamental to this project, demonstrated through specific design features such as green roofs and rainwater harvesting systems. The integration of recycled materials in elements like bar tops reflects a commitment to environmentally responsible practices. These considerations make the winery not just a place for wine production but also a model for sustainable architecture within the agricultural sector.
Functional Spaces and Community Integration
The Quinto de Monté houses several key functional areas, including a spacious tasting room, wine cellar, and outdoor areas for social events. The tasting room is designed to facilitate interaction among guests, with an emphasis on comfort and accessibility. It offers a blend of intimate seating and open spaces that encourage exploration and learning about the wine-making process.
The wine cellar, designed with controlled environments, ensures optimal conditions for aging wine. This aspect of the design integrates technical functionality with aesthetic considerations, creating an environment that also educates visitors about the complexities of wine production.
Outdoor areas strategically positioned around the winery provide significant gathering spaces that enhance social interactions while showcasing the beauty of the vineyard landscape. These areas include a tasting terrace and reflecting pools, further blurring the lines between built and natural environments.
The Quinto de Monté represents an architectural response to the needs of modern winemaking and the surrounding landscape. It promotes sustainability, engages the public, and embodies a respect for local traditions. For those interested in understanding the project's nuances, reviewing the architectural plans, architectural sections, and architectural ideas will yield deeper insights into this thoughtful approach to winery design. Explore the project presentation for a comprehensive view of its details and design strategies.























