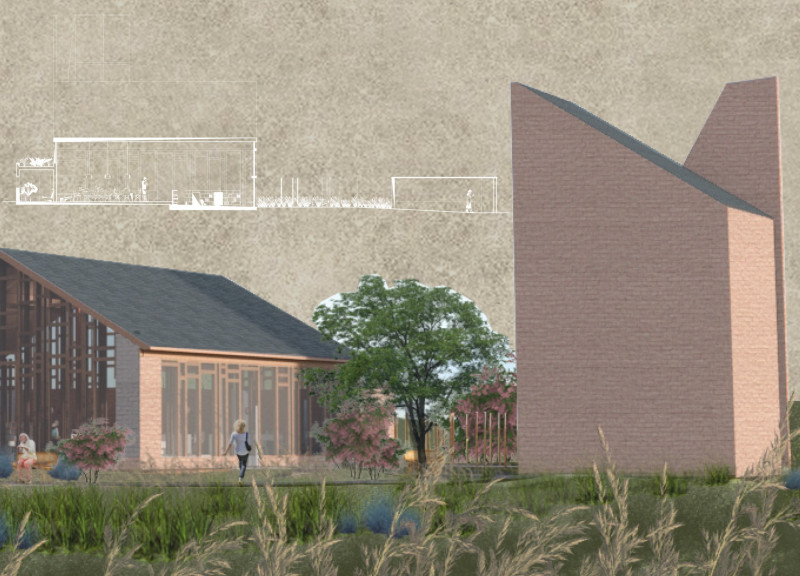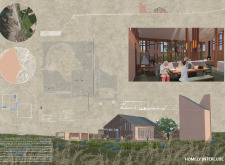5 key facts about this project
The primary function of "Homely Interlude" is to provide a versatile atmosphere that accommodates various social and personal needs. The layout of the architecture skillfully integrates a central gathering area, private rooms for intimate moments, a communal dining space, and a dedicated meditation zone. Each component is designed to flow seamlessly into one another, promoting movement throughout the space while allowing for individual experiences within the communal framework.
In discussing the unique design approaches of this project, it is evident that the architects have emphasized an organic relationship between the built environment and the natural surroundings. The architectural forms employed display a variety of heights and angles, which not only add visual interest but also reflect traditional architectural influences reinterpreted in a contemporary manner. The combination of these forms aligns with the project's focus on creating an inviting, warm atmosphere, encouraging users to engage with both the interior and exterior spaces fully.
Materiality plays a pivotal role in the aesthetic and functional identity of "Homely Interlude." The architects have chosen materials such as burnt brick, wood, and glass, which work together to create a cohesive look and feel while being grounded in sustainability. Burnt brick lends a sense of permanence and warmth, embracing local craftsmanship. The use of timber reinforces the notion of comfort and coziness, providing structural integrity and a natural appearance. Expansive glass panels strategically integrated throughout the design serve to dissolve barriers between the interior spaces and the surrounding landscape, maximizing natural light and offering unobstructed views of the environment. This design choice is particularly essential, as it reinforces the project's commitment to environmental stewardship and well-being.
Moreover, the landscaping surrounding "Homely Interlude" is crafted to enhance the overall experience of the project. By incorporating native plants and creating informal gathering spaces, the design fosters a strong connection to the environment while minimizing maintenance needs. The thoughtful integration of walking paths and seating areas encourages spontaneous interactions among visitors, further supporting the goal of cultivating a sense of community.
The architecture of "Homely Interlude" is a well-considered response to modern living, addressing the dual needs for social engagement and personal retreat. The project demonstrates a holistic approach to design, where every detail contributes to an overarching goal of community building and individual peace. This thoughtful architecture reflects a growing awareness of not just aesthetic and functional needs but also the psychological and emotional well-being of its occupants.
For those interested in understanding more about the intricate workings of this project, I invite you to explore the architectural plans, sections, and designs that illustrate the careful thought that has gone into every element of "Homely Interlude." Delving into these architectural ideas will provide valuable insight into how this project achieves its ambitious vision, blending functionality with a profound respect for its natural context. Exploring these details can enhance appreciation for the potential of architectural design to shape life experiences positively.























