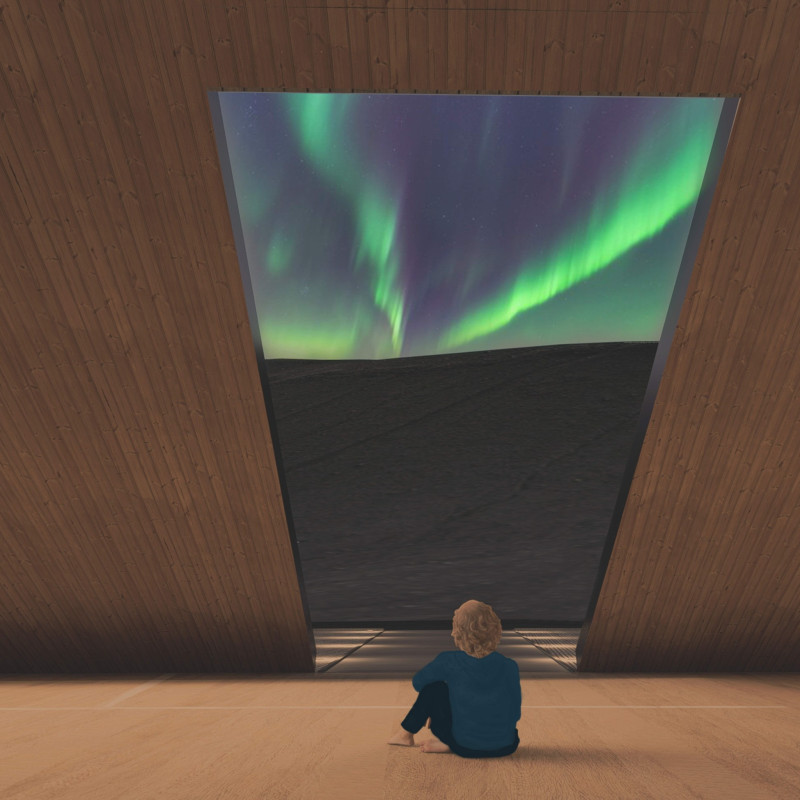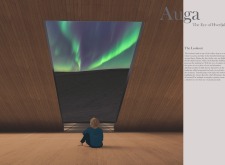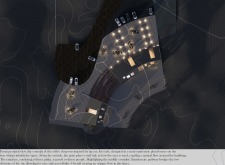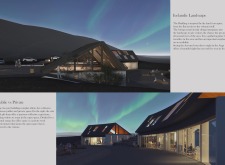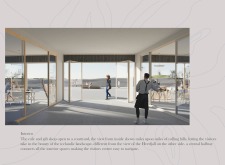5 key facts about this project
At its core, the project represents a harmonious balance between human activity and nature. It provides a functional space where people can gather, reflect, and immerse themselves in the beauty of the Icelandic terrain. The architectural layout consists of an inviting coffee shop, known as Iris Café, and a viewing platform that allows for unobstructed views of the towering volcano and the captivating Northern Lights during certain times of the year. The strong emphasis on creating a space that facilitates both community interaction and individual contemplation is a key feature of its architectural design.
The unique design approach of "Auga" is apparent in the way it incorporates circular forms and open spaces, which promote a sense of flow and connectivity. The central area serves as a focal point, encouraging movement while allowing visitors to pause and appreciate their surroundings. Various viewing openings are strategically placed throughout the structure, framing the landscape and offering diverse perspectives of the site. This consideration for visual experience distinguishes the project and highlights its intent to connect users with the environmental context.
In terms of materiality, the use of timber is a significant choice, contributing warmth and a natural aesthetic that resonates with the local environment. The design also incorporates expansive glazing, allowing natural light to permeate the interior while providing clear lines of sight to the outdoor landscape. This blend of wood and glass creates an inviting atmosphere and reinforces the project's relationship with nature. Furthermore, the inclusion of durable concrete and natural stone ensures that the building is resilient, addressing the environmental challenges presented by its location.
Every detail within the project has been carefully considered to enhance functionality and user experience. The layout of the café encourages social interaction, with a variety of seating options that cater to both large groups and smaller gatherings. The design not only accommodates foot traffic efficiently but also creates a sense of comfort and relaxation. Offsetting larger communal areas, smaller nooks provide quiet spots for reflection, addressing the need for personal space in a public setting.
What sets "Auga - The Eye of Hverfjall" apart is its embeddedness within the landscape, both visually and contextually. The building is not an isolated entity but rather a component of the broader ecological system, drawing visitors in to appreciate the grandeur that it frames. The architectural endeavor demonstrates an understanding of the importance of place, ensuring that every aspect serves to heighten the connection between humanity and the breathtaking Icelandic wilderness.
By engaging with this project, readers can gain a deeper understanding of architectural plans and sections that offer insight into the design process and structural elements. Exploring the architectural ideas that underpin "Auga" reveals the thoughtful integration of nature and built form, illustrating how architecture can create meaningful spaces that inspire and connect people to their environment. Those interested in architectural design should explore the project further, as it exemplifies a respectful and innovative approach to contemporary architecture in a stunning natural setting.


