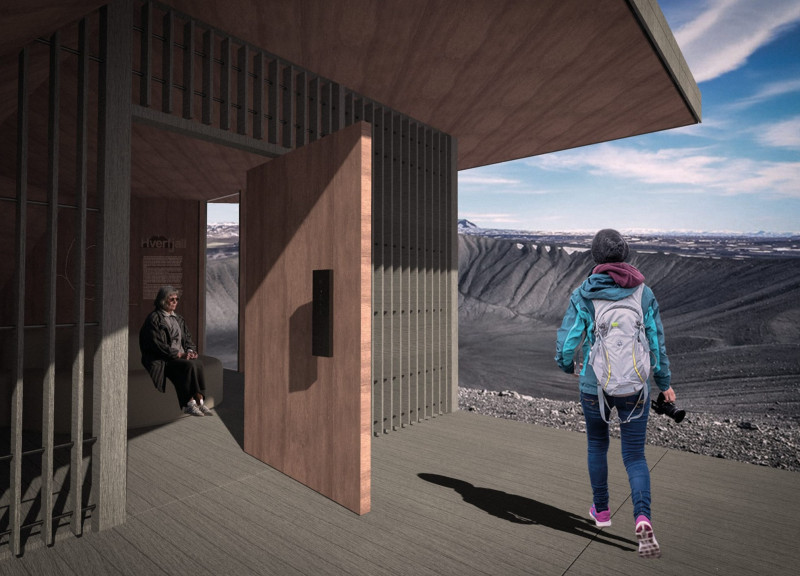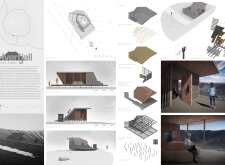5 key facts about this project
The design philosophy center around minimalism and environmental harmony, utilizing a straightforward geometric form to emphasize the beauty of the site. The architects carefully selected materials that resonate with the local terrain, primarily incorporating wood for its warmth and aesthetic appeal. Wood serves structural and insulating purposes, enhancing the hideout's functionality while creating a comfortable atmosphere. Steel is another essential material, utilized primarily for structural elements, ensuring longevity and stability in this geothermal setting. Additionally, waterproof membranes are included to protect the interior from the variable weather conditions associated with volcanic landscapes.
A notable feature of the Hvertfjall Volcanic Hideout is its integration with the surrounding topography. The site plan reflects a thoughtful arrangement that follows the natural contours of the volcano, encouraging exploration and connection with the environment. Elevations depict a roof design that appears to float, creating dynamic visual lines and facilitating effective rainwater runoff. The design also allows for ample natural light, enhancing the internal space's ambiance while connecting occupants to the external landscape.
The layout of the hideout encourages both solitude and communal interaction, with spaces designed for differing uses. Areas for relaxation and observation are thoughtfully placed, ensuring that visitors can immerse themselves in the natural beauty of the volcano without interference. Cross-sectional details illustrate the seamless transition between outdoor and indoor environments, where viewing decks are positioned to enhance the experience of being in such a unique geological setting.
What truly sets the Hvertfjall Volcanic Hideout apart is its dedication to sustainable architectural practices. By incorporating passive solar design principles, the structure minimizes reliance on artificial lighting and heating, promoting energy efficiency in a naturally conducive way. The project also strives to be accessible to visitors of all capabilities, reflecting an inclusive approach to design that honors the diverse needs of its users.
Ultimately, the Hvertfjall Volcanic Hideout epitomizes contemporary architectural ideals that prioritize the environment, user experience, and aesthetics without compromising functionality. Its architectural design thoughtfully considers every detail, making it a valuable addition to the landscape. For those interested in further exploring the architectural nuances of this project, including architectural plans, architectural sections, and other architectural ideas, a deeper dive into the project presentation is encouraged.























