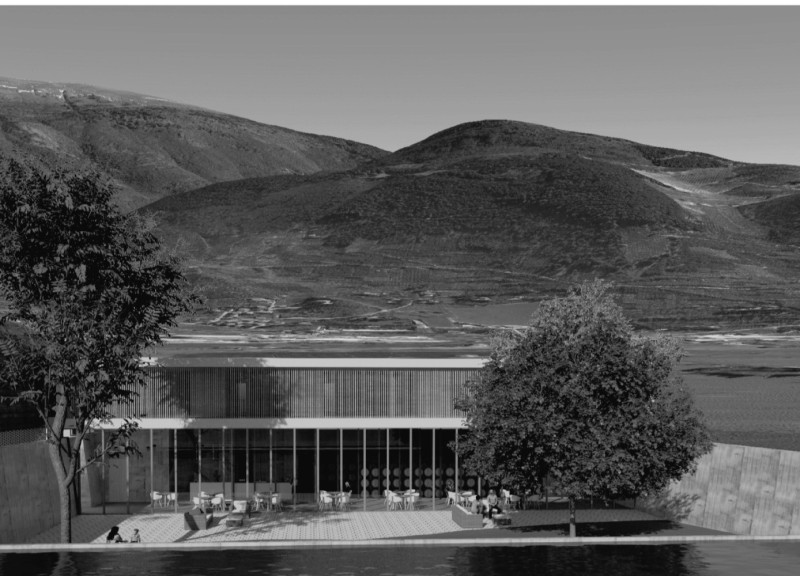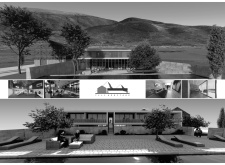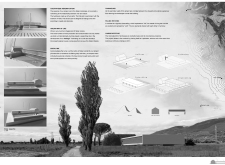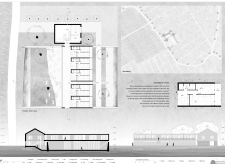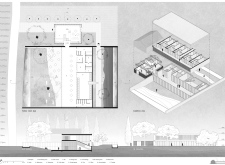5 key facts about this project
The architectural layout features a series of interconnected volumes, allowing for distinct yet cohesive spaces. These include wine tasting rooms, a bar, a restaurant, and accommodations, each designed to accommodate different scales of interaction. The arrangement encourages the flow of guests while maintaining areas for private contemplation and communal gathering. Notably, the integration of courtyards and gardens enhances the relationship between the built environment and nature, providing shaded outdoor spaces that invite visitors to explore and engage with their surroundings.
Innovative Design Approaches
What sets the Tili Heritage project apart from typical architectural designs is its philosophical approach to space and interaction. The dual-layered building concept allows for adaptability, providing flexibility to accommodate varying needs over time. This design acknowledges the transient nature of both cultural practices and user experiences, permitting the spaces to evolve.
Moreover, the use of materiality plays a critical role in the overall architectural language. Concrete is employed for structural elements, providing stability, while large glass panels are utilized to maximize natural light and visual connectivity with the landscape. Wood and stone elements introduce warmth and tactile diversity, reinforcing ties to traditional Italian architecture while modernizing the aesthetic.
Sustainability is balanced within the design, with careful orientation optimizing solar gain. This consideration not only enhances energy efficiency but also improves user comfort throughout different times of the day. The strategic placement of public and private areas ensures that the project supports community engagement without compromising personal reflection and retreat.
For those interested in understanding the Tili Heritage project in greater depth, a review of the architectural plans, sections, and design ideas will provide valuable insights into how these various elements come together to create a comprehensive and cohesive architectural experience. Explore the project presentation for a detailed examination of the design and its components.


