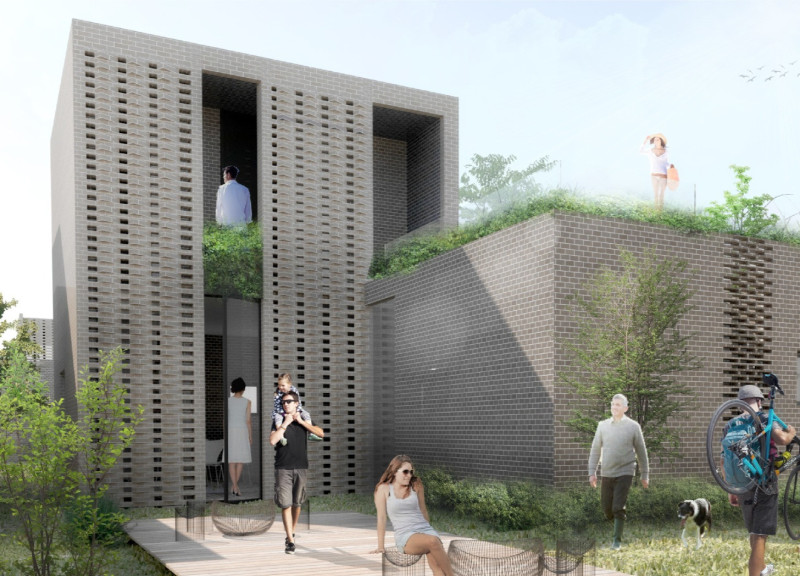5 key facts about this project
The primary function of the project appears to be community-oriented, possibly serving as a multi-use facility that accommodates various activities ranging from social gatherings to educational workshops. This design choice reflects a growing trend in architecture, which aims to forge connections between people and places, fostering a sense of belonging among visitors. The project also strives to remain approachable, ensuring that it is accessible to a broad demographic, thereby reinforcing the values of inclusivity and community spirit.
Examining the materiality of the design reveals a meticulous selection intended to enhance both durability and expressiveness. Key materials employed in the project include reinforced concrete, which provides structural integrity and longevity. Additionally, timber finishes are utilized to maintain warmth and a sense of comfort within the interiors, offering a natural contrast to the more industrial concrete elements. Glass is prominently featured, allowing for an abundance of natural light to permeate the space while creating a visual connection between interior and exterior environments. This transparency not only enhances the aesthetic quality of the design but also promotes a seamless interaction with the natural surroundings.
The unique design approaches taken in this project manifest through its form and spatial organization. The architects have cleverly integrated the building within the landscape, allowing for undulating surfaces that mimic the topography of the site. This not only enhances the visual appeal but also promotes passive solar design strategies that contribute to energy efficiency. The roof structure, characterized by a series of angular planes, offers a distinctive profile that invites curiosity and encourages exploration. This design decision facilitates a playful interaction between light and shadow throughout the day, creating a dynamic atmosphere that transforms as the sun moves across the sky.
Moreover, the interior spaces are strategically arranged to foster interaction while allowing for moments of privacy. Open-concept layouts are blended with strategically placed partitions that enable multifunctionality without compromising on the feeling of spaciousness. This thoughtful design strategy reflects contemporary architectural ideas that prioritize flexibility and adaptability in design.
Landscaping elements surrounding the structure complement the architectural language, featuring native plant species that enhance biodiversity while reducing the need for extensive maintenance. Pathways guide visitors through green spaces, reinforcing a connection with nature that extends the experience of the project beyond its physical confines.
In conclusion, this architectural project stands as a testament to the potential for buildings to engage and inspire. Its commitment to sustainability, community interaction, and aesthetic integration with the landscape sets it apart as a model of contemporary architecture. To fully appreciate the depth and intricacies of this project, readers are encouraged to explore the architectural plans, architectural sections, and other architectural designs that are part of the project's presentation. Gaining insights into these architectural ideas will provide a richer understanding of how this design contributes to its environment and serves its community effectively.


























