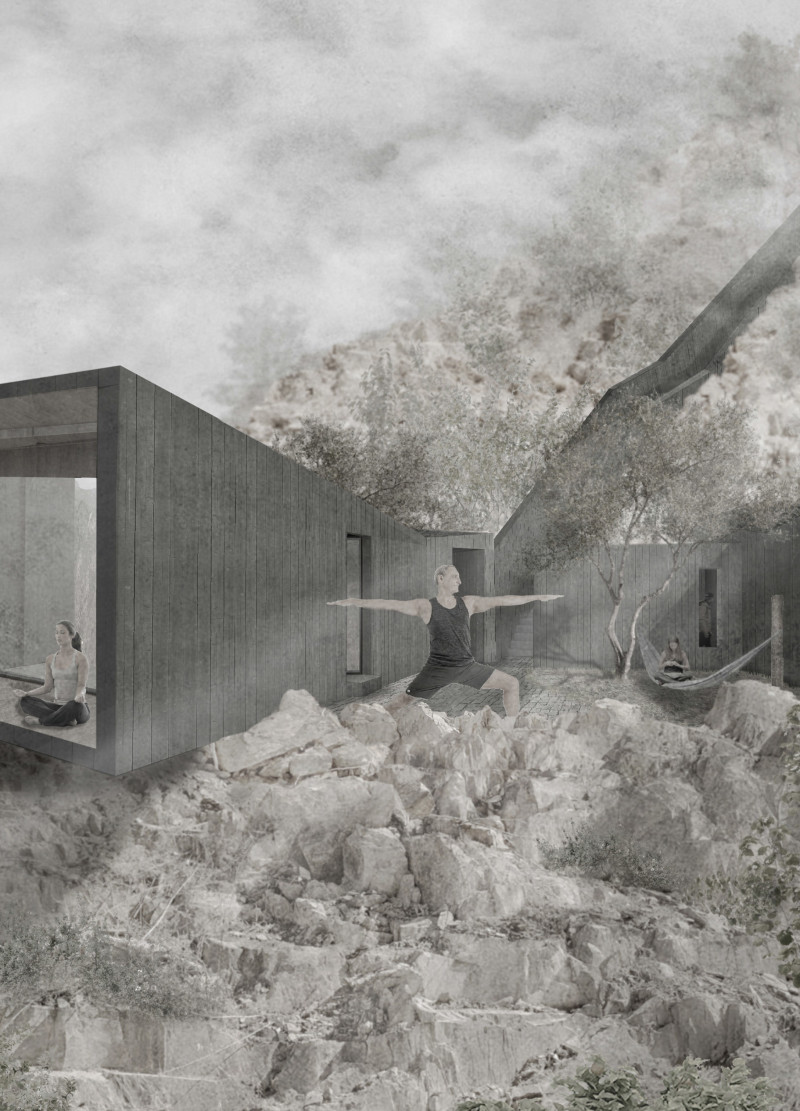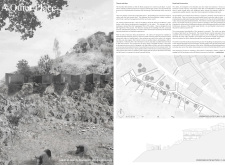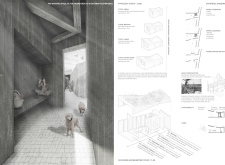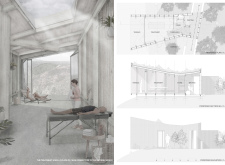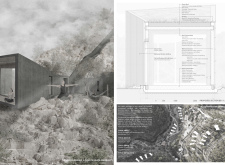5 key facts about this project
The overall layout is organized around a series of modular cabins that accommodate various group sizes. The structures are strategically placed to integrate seamlessly with the site's topography, optimizing views while ensuring privacy. Each cabin type serves a distinct function, ranging from individual treatment spaces to larger communal facilities. The focus on varying cabin sizes allows for flexible use, catering to individuals, couples, and groups.
Unique Design Approaches
One of the project's notable features is its commitment to sustainability. The architecture incorporates renewable energy solutions including solar panels and rainwater harvesting systems, minimizing environmental impact. Green roofs enhance the ecological footprint by managing stormwater and encouraging local biodiversity.
The use of materials is particularly noteworthy. Concrete provides structural integrity, while blackened timber cladding complements the natural setting and ensures durability. Large glazing panels are strategically placed to maximize natural light, effectively connecting the interior spaces with the exterior landscape. This attention to materiality elevates the design, as it promotes energy efficiency and fosters a calming atmosphere.
Architectural Features and Details
The design thoughtfully addresses user experience by creating spaces for social interaction and solitude. Communal areas are integrated into the site to encourage engagement among visitors, while individual cabins remain private and disconnected. The spatial organization guides users through a sequence of experiences, from entry points to personal retreat spaces.
The project also employs extensive landscaping to blend the architecture with the environment. Native vegetation is incorporated into the design, supporting local wildlife and enhancing the site's aesthetic quality. The interplay of built forms and nature reinforces the project's overarching concept of unity with the landscape.
For a comprehensive understanding of "A Quiet Place," readers are encouraged to explore the architectural plans, sections, and designs that reveal the intricacies of this project. Detailed insights into the architectural ideas and methodologies applied throughout the design showcase the thoughtful execution of a space dedicated to tranquility and reflection.


