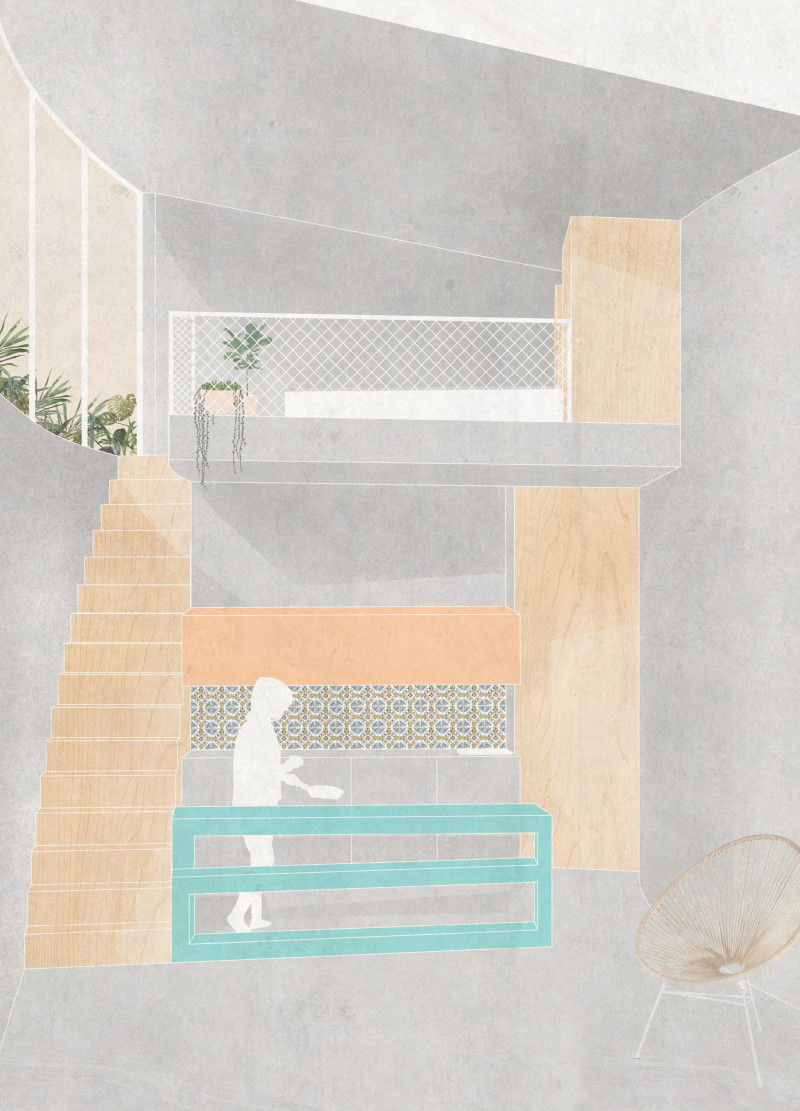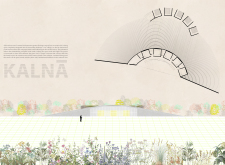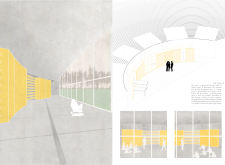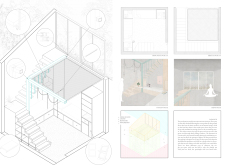5 key facts about this project
Kalna represents a communal living environment where architectural decisions support both ecological considerations and social dynamics. The design centers around an adaptable layout that encourages engagement among residents while detaching individual living spaces in a way that respects personal boundaries. This dual focus helps foster a sense of belonging and collective purpose. The circular configuration of the living spaces serves not only to connect the residents but to symbolize a unified community that thrives amid the challenges of contemporary urban life.
As one explores the project, the carefully arranged elements come to life. The central courtyard acts as the heart of Kalna, providing a gathering point for activities ranging from social events to educational workshops. This communal area is enhanced by surrounding facilities that support various uses, contributing to the overall social fabric of the project. The architectural design utilizes a variety of materials that highlight both aesthetic and functional qualities, such as concrete for structural integrity, glass for transparency, and wood for warmth, creating inviting environments.
Designing with the environment in mind, the project incorporates green roofs and natural ventilation strategies aimed at reducing energy consumption while promoting biodiversity. The green roofs not only provide insulation but also blend seamlessly with the landscape, reinforcing the architectural intent of minimizing visual disruption. Each element within Kalna has been thoughtfully selected to meet both practical needs and enhance the inhabitants' experience of their surroundings.
The layout of private living units above common spaces ensures that each resident has access to views of the landscape. This careful arrangement acknowledges the importance of light and air in enhancing the quality of life, while the use of large windows promotes a connection with the outdoors. The incorporation of multifunctional spaces, designed to adapt to various activities, underscores the commitment to flexibility, allowing the community to evolve with its residents' needs.
In addition to its environmental features, Kalna’s design philosophy emphasizes localized solutions. The selection of materials is based on sustainability, drawing on resources that are both visually appealing and environmentally responsible. With careful attention to detail, the project reflects a commitment not only to architecture that stands the test of time but to a model of living that can inspire future developments.
Kalna invites observers to delve deep into its architectural plans, sections, designs, and ideas to appreciate the nuanced layers of thought embedded in the project. By exploring these elements, one can gain a fuller understanding of how architecture can bridge the gap between modern living and ecological stewardship. This project is a testament to the potential of intelligent design to facilitate communal interaction while respecting individual spaces, creating a living environment that is as enriching as it is sustainable. The innovative approach taken in Kalna serves as a valuable reference point for future architectural endeavors that aspire to create cohesive and engaged communities. For more insights into the specifics of Kalna, readers are encouraged to review the project’s presentation to uncover the intricacies of its design and vision.


























