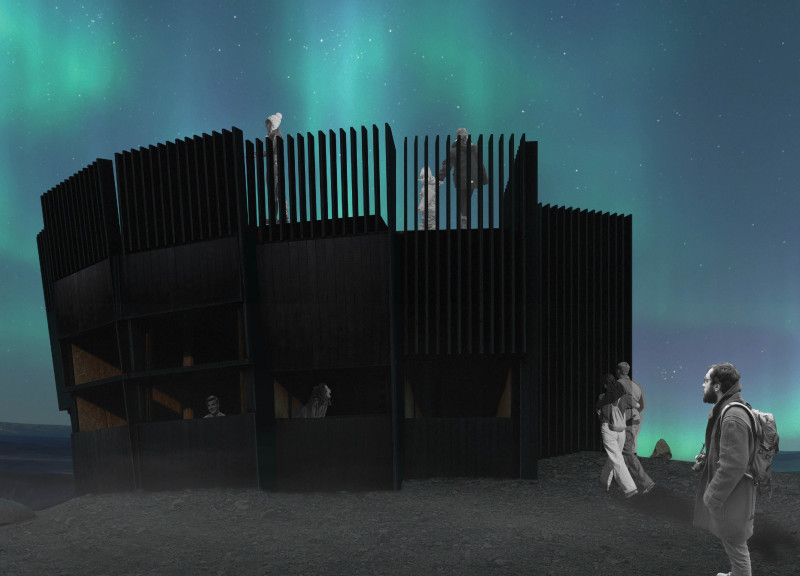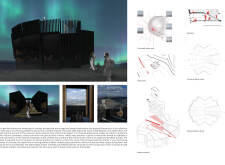5 key facts about this project
The pavilion's primary function is to facilitate a connection between visitors and the striking natural landscape. Through careful spatial organization, the design creates different viewing portals that enable users to gaze upon volcanic formations and, during specific times of the year, witness phenomena like the Northern Lights. In doing so, the pavilion underscores the importance of place and context in architectural design. By shaping the environment around it, the pavilion encourages visitors to slow down and engage with nature more thoughtfully.
Key design elements play a crucial role in the pavilion’s ability to fulfill its purpose. The structure unfolds in a series of interconnected spaces, with the ground floor designed to provide intimate vantage points. Each view-port is selectively sized and oriented to draw attention to specific aspects of the surrounding landscape. This strategic approach not only enhances the aesthetic experience but also fosters a sense of privacy and solitude, allowing moments of reflection. The upper level focuses on offering broader vistas, culminating in a spacious observation deck that invites visitors to congregate and share the experience of awe as they take in panoramic views of their surroundings.
Material selection is another crucial aspect of this pavilion, chosen for both durability and its contextual dialogue with the volcano. The use of charred wood as an exterior material symbolizes resilience and a connection to the earth, while also providing a weather-resistant surface. Inside, solid panel wood enhances the warmth of the environment, making the interior inviting and comfortable. Lightweight timber modules are incorporated into the construction, ensuring ease of assembly and structural efficiency without compromising aesthetic integrity.
The pavilion also adopts an innovative approach in how it frames views. By designing intentional sight lines, the structure enhances the act of observation, effectively guiding visitors’ gazes toward the horizon and significant geological features. Each interaction with the space becomes an opportunity for deeper appreciation of nature's beauty. The form and silhouette of the building are designed to resonate with the auroras and other natural phenomena, positioning the pavilion as a point of reference within the landscape.
In addition to its physical presence, the pavilion invites users to consider the broader implications of architecture in natural settings. It serves as a reminder of how thoughtfully designed spaces can facilitate meaningful interactions between people and their environment. By prioritizing a narrative that harmonizes the built form with nature, the design exemplifies the impact of architecture in storytelling about place.
For those interested in exploring further, the architectural plans, sections, and various design ideas related to this project provide valuable insights into its conception and intricate details. This project stands as an example of how architecture can thoughtfully engage with its surroundings, creating spaces that are both functional and contemplative. If you wish to delve deeper into the architectural designs and concepts, reviewing the presented materials will enhance your understanding of the project’s vision and execution.























