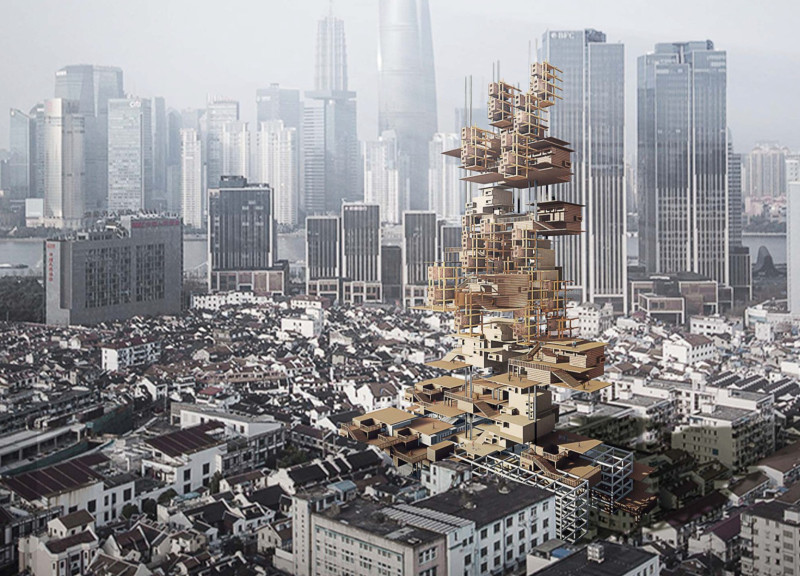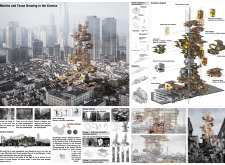5 key facts about this project
In its entirety, the project represents a collaborative approach to architecture that seeks to alleviate the isolation often felt in densely populated cities. By encouraging residents to participate in the construction and design of their own homes, the project capitalizes on the metaphor of “Mortise and Tenon,” a traditional woodworking joinery that symbolizes a strong bond between individual units and the larger community. This choice of concept illustrates an understanding of human relationships and the importance of social interactions within the urban fabric.
The functional layout of the structure boasts a range of carefully designed components. At its core are the residential units, referred to as Teanon Units, which are tailored to accommodate small families or groups of individuals. Each unit is thoughtfully crafted to ensure privacy while allowing for an adaptable living arrangement. Additionally, the project embraces artistic expression by incorporating units specifically designated for painters and creatives, providing studio spaces that nurture innovation and foster community ties. The commercial spaces add another layer of functionality, offering opportunities for retail and exhibitions that enhance the socio-economic vitality of the neighborhood.
The architectural design is anchored by a modular approach, which permits the construction of detachable living units. This feature stands out as a unique aspect of the project, allowing for an evolving structure that can be rearranged according to the changing needs of its inhabitants. Such flexibility is vital in an urban landscape where housing demands are dynamic. The use of a steel framework offers structural integrity, while wooden panels contribute warmth and a tactile quality, juxtaposed against the more industrial elements of the design. Large glass surfaces are strategically placed to maximize natural light, creating an open atmosphere that connects indoor and outdoor spaces remarkably.
Unique design approaches are evident not only in the project’s architectural configuration but also in how it addresses the psychological needs of urban residents. The inclusion of shared communal areas encourages interaction and fosters social cohesion, presenting opportunities for informal gatherings and collaborative projects. These spaces are essential in combating feelings of isolation that often arise in cities, offering a place where residents can meet, share experiences, and build relationships.
In summary, the architecture of “Mortise and Tenon Growing in the Crevice” presents a promising exploration of urban living, rooted in principles that advocate for community, flexibility, and adaptability. This project serves as a noteworthy example of how design can respond to the complexities of contemporary society by prioritizing the well-being of its inhabitants. Readers interested in understanding the nuances of this project are encouraged to explore its architectural plans, sections, and designs further for a comprehensive insight into the innovative ideas that shape this thoughtful urban initiative.























