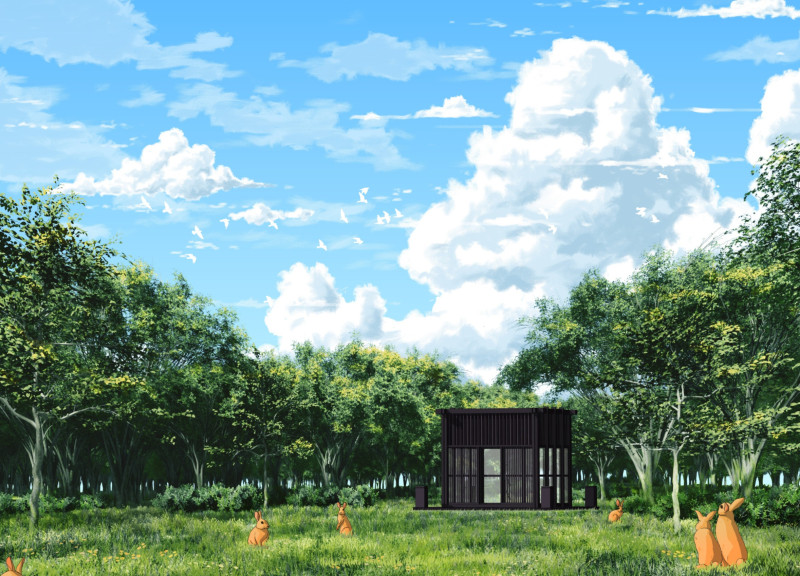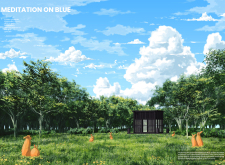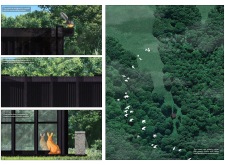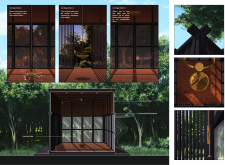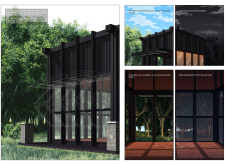5 key facts about this project
At its core, the project represents the synthesis of function and aesthetics, prioritizing user experience while remaining sensitive to the surrounding ecology. The main function of this retreat is to serve as a sanctuary for meditation, offering individuals a place to escape daily stresses and reconnect with themselves and their environment. The architectural design encompasses both private and versatile communal spaces, accommodating various activities such as individual reflection, group discussions, and quiet relaxation.
A particularly notable aspect of the project is its materiality. The use of charred timber not only enhances the visual warmth of the structure but also provides durability against the elements, representing a thoughtful choice in terms of sustainability and maintenance. This material selection fosters a tactile connection with nature, inviting occupants to engage fully with their environment. Alongside the timber, expansive glass panels are incorporated to maximize natural light and create seamless transitions between indoor and outdoor spaces. This transparency serves to dissolve the boundaries between the structure and the lush landscape it occupies.
The design includes distinctive architectural elements that enhance its functionality and emotional impact. Vertical bifold windows are a key feature, providing flexibility as they can be opened fully to integrate indoor meditation practices with the sounds and sights of nature. This ability to transform the space according to the needs of its users contributes to the overall intention behind the design — to create a dynamic environment that encourages new experiences in meditation.
Another significant element is the vertical altar, a multifunctional feature within the cabin that adapts to different purposes. Users can lower the altar for intimate reflections or raise it to capture maximum sunlight. This adaptability emphasizes the project’s core philosophy of allowing individuals to personalize their experience based on their current mood and needs, reinforcing the spiritual connection to the surrounding nature.
The overall floor plan is carefully designed with configurations that promote both solitude and community, encouraging occupants to explore their inner thoughts while still feeling part of a shared environment. This duality reflects a modern understanding of the importance of social interactions in spaces that also facilitate personal growth.
What distinguishes this project further is its unique response to site conditions. The architectural design embraces the natural topography of the area, allowing the retreat to be enshrined within the existing landscape rather than imposing upon it. This thoughtful integration promotes a sense of belonging and supports the idea that architecture should harmoniously coexist with nature.
In summary, "Meditation on Blue" stands as a testament to contemporary architecture's potential to enhance well-being while being attentive to the environment's nuances. The project showcases a mature understanding of how spaces can influence human experiences, particularly in fostering mindfulness and connection with nature. Readers interested in delving deeper into the architectural plans, sections, and overall design concepts are encouraged to explore the full presentation of this retreat, as it offers rich insights into the innovative approaches that underpin its creation. Through detailed examination of its architectural ideas, one can gain a comprehensive understanding of how this project seeks to redefine notions of meditation and space in our daily lives.


