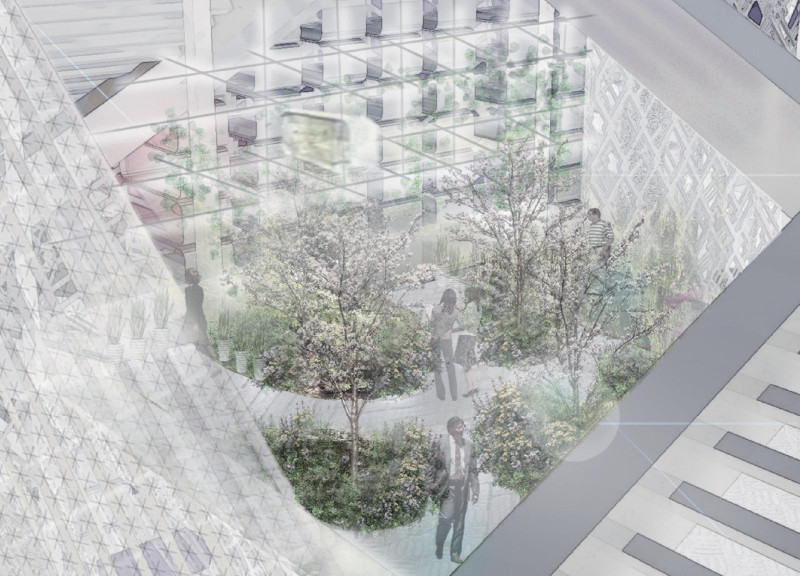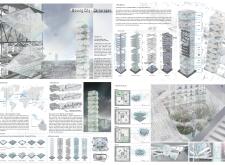5 key facts about this project
Functionally, the Carscraper serves as a multi-use facility, providing residents with immediate access to essential amenities such as shops, workspaces, and recreational areas, all within a convenient vertical framework. This design encapsulates the modern desire for mixed-use spaces that promote a sense of community while minimizing the need for long commutes. The emphasis on accessibility is central to the project, with carefully considered circulation patterns that facilitate smooth movement between different levels and areas.
An important aspect of the design is its layer of modularity. The structure appears composed of stacked and interconnecting units that allow for flexibility in configuration. This modular approach not only supports adaptability as urban needs evolve but also encourages individual customization, catering to diverse lifestyles and preferences. By allowing residents to personalize their living spaces, the Carscraper enhances the overall user experience and fosters a sense of ownership among its inhabitants.
Unique design strategies are evident throughout the project. The integration of vehicles within the vertical structure provides a new paradigm for urban mobility. Rather than relegating cars to separate parking lots, the Carscraper includes innovative solutions to accommodate vehicular access directly within its framework. This design strategy aims to minimize congestion and streamline transportation, making it easier for residents and visitors to navigate the urban environment.
The architectural choices also emphasize sustainability, featuring energy-efficient systems, such as photovoltaic panels, to harness solar power. This focus on renewable energy sources aligns with contemporary environmental goals and reflects a growing awareness of the need for eco-friendly building practices. The Car scraper's design seeks to reduce its carbon footprint while enhancing the overall livability of urban spaces.
Public spaces play a significant role within this architectural scheme, with strategically located communal areas designed to encourage interaction among residents. By incorporating open spaces that foster social connections, the Carscraper creates an atmosphere that promotes community engagement. The integration of greenery into these communal areas not only beautifies the environment but also contributes to residents' well-being, offering a respite from the hustle and bustle of city life.
The overall aesthetic of the Carscraper is characterized by transparency and lightness. The extensive use of glass allows for natural light to penetrate deep into the building, creating inviting and vibrant interiors. The visual connection between indoor and outdoor spaces enhances the sense of openness and invites residents to connect with their surroundings. This duality of interior comfort and exterior engagement encapsulates the essence of contemporary architectural design, reflecting a balance between privacy and community.
In sum, the Carscraper is a thoughtful exploration of how architecture can reshape urban life. Its innovative approach to design considers the interplay between living space, transportation, and community, illustrating how these elements can coexist harmoniously. As urban areas continue to evolve, the Carscraper stands as a relevant model for future developments. Interested readers are encouraged to delve deeper into the project presentation for further details, including architectural plans, sections, and designs that showcase the comprehensive vision behind this remarkable project.























