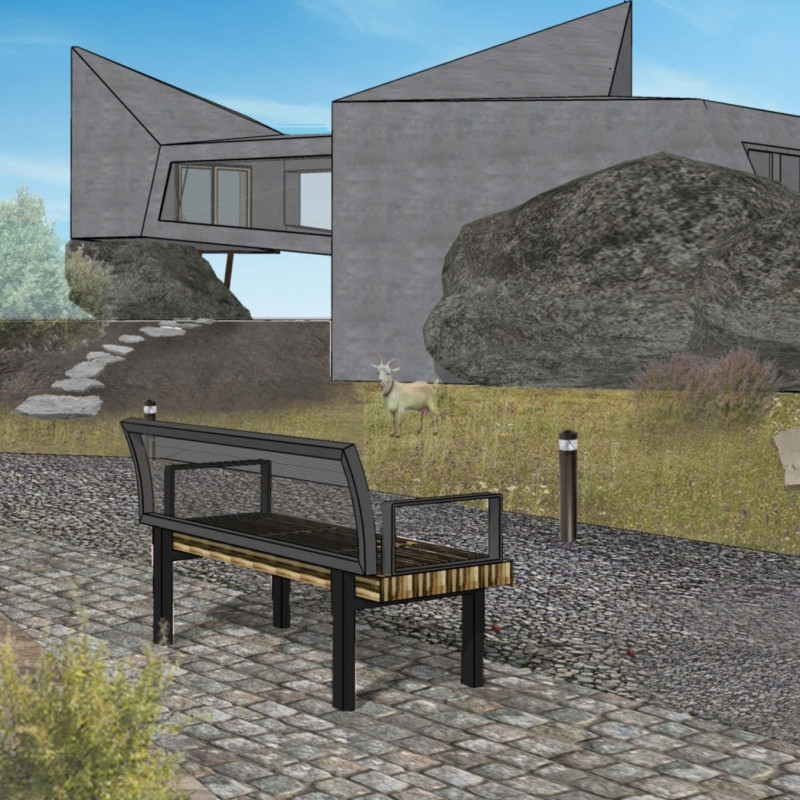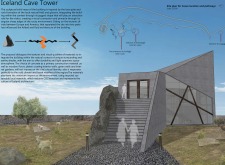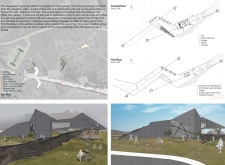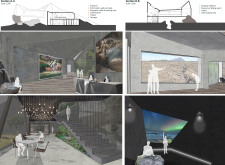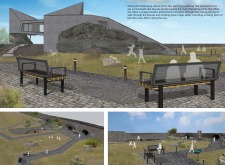5 key facts about this project
The primary function of the Iceland Cave Tower is to provide a welcoming environment for visitors and locals alike, featuring spaces such as a reception area, a café, and observation platforms. These areas are meticulously designed to enhance the overall visitor experience by encouraging interaction with both the architecture and the surrounding landscape. The different zones within the tower facilitate a seamless flow of movement, allowing guests to navigate freely while appreciating the beauty of the setting.
A notable aspect of the project is its sculptural massing. The building's form is characterized by angular profiles and sharp lines that mirror the geological features prevalent in Iceland. This purposeful design not only enhances the aesthetic appeal but also reflects the cultural narratives tied to the land. The two main entrances evoke traditional Icelandic caves, creating a sense of place that connects inhabitants and visitors to the region’s history. The strategic layout promotes community engagement, with open spaces designed for social interactions, rest areas, and viewing platforms where guests can gather to appreciate the magnificent landscape.
Materiality is key in the design of the Iceland Cave Tower. The choice of reinforced concrete as the primary material not only ensures durability but also aligns with the building's modern architectural language. Wood is incorporated into the interior finishes, providing warmth and a natural element that balances the starkness of concrete. Expansive glass panels are strategically placed to maximize natural light and create a visual connection to the outdoors, while retaining thermal efficiency. The use of green walls further enhances the design, contributing to sustainability by improving air quality and creating a calming atmosphere.
Uniqueness is found in various innovative design approaches adopted in the Iceland Cave Tower. The interplay between the natural and built environment is carefully crafted, emphasizing the importance of the geological context while maintaining an inviting space. The design encourages outdoor exploration through terraces and pathways that lead visitors into the landscape, deepening their engagement with nature. Additionally, the observation areas afford spectacular panoramic views, fostering a sense of wonder and appreciation for Iceland’s natural splendor.
The architectural ideas behind the Iceland Cave Tower collectively create a harmonious blend of functionality, sustainability, and aesthetic appeal. This project stands as a testament to contemporary architecture that thoughtfully interacts with its environment while prioritizing the user experience. By exploring architectural plans, architectural sections, and architectural designs of the Iceland Cave Tower, interested readers can gain deeper insights into the meticulous thought and planning that have gone into this distinctive architectural endeavor. Visitors are encouraged to delve further into the project presentation for a comprehensive understanding of its unique features and design philosophies.


