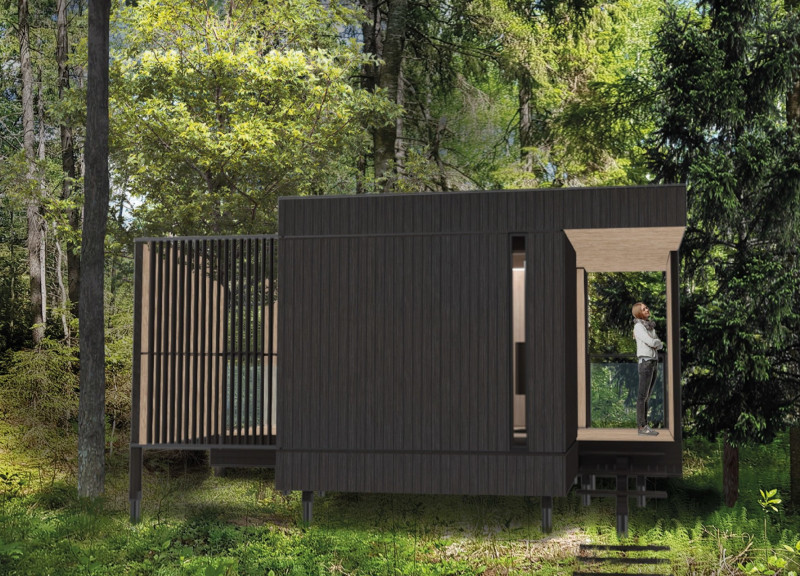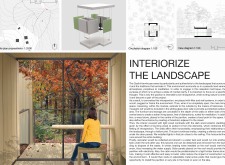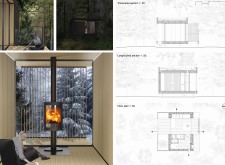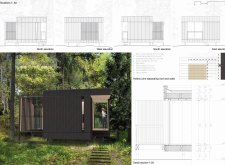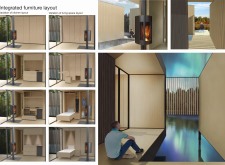5 key facts about this project
Functionally, the Ozolini Farmhouse serves as a familial gathering space while promoting individual reflection. The layout is carefully considered to encourage both communal engagement and private moments, making it an ideal setting for families or groups seeking a peaceful escape. The heart of the farmhouse consists of open-plan living areas, which are seamlessly connected to outdoor spaces through expansive glass doors. This design decision emphasizes the flow between indoor and outdoor environments, enhancing the experience of inhabiting the space.
A standout feature of the project is its use of materials, which include burnt wood cladding, plywood panels, and various insulation types. The selection of these materials not only contributes to the aesthetic appeal but also reflects a commitment to sustainability. The burnt wood cladding offers a natural warmth while ensuring durability, and the plywood adds a modern touch to the interior spaces. Each material plays a role in achieving an energy-efficient structure, reducing the home's environmental impact and promoting longevity.
The unique design approach of the Ozolini Farmhouse is evident in its emphasis on natural light and expansive views. Large glazed areas are strategically placed to allow sunlight to permeate the interiors, creating a dynamic play of light throughout the day. This quality not only enhances the visual environment but also emphasizes the connection to the scenery beyond, inviting the landscape into daily life. Furthermore, the building's silhouette and orientation are specifically designed to capture seasonal changes in light, allowing occupants to experience the evolving character of their surroundings.
Attention to detail is key in the overall success of the Ozolini Farmhouse project. The incorporation of sliding glass doors extends the living space outdoors while offering unobstructed views of the landscape, enhancing the overall residential experience. The thoughtful integration of furniture into the architecture optimizes space and provides functional living solutions without compromising on design integrity. Each aspect of the design has been meticulously planned to ensure comfort and usability, making the space as welcoming as it is aesthetically pleasing.
Overall, the Ozolini Farmhouse represents a harmonious blend of functionality and design that respects and complements its natural environment. It stands as a testament to contemporary architecture that seeks not only to create physical shelter but to foster connections with nature and promote well-being among its inhabitants. For those interested in exploring this project further, examining the architectural plans, sections, and innovative design ideas will provide deeper insights into the philosophy that guided its development. Discovering the dimensions of this project and its unique elements can inspire future architectural endeavors and innovative designs.


