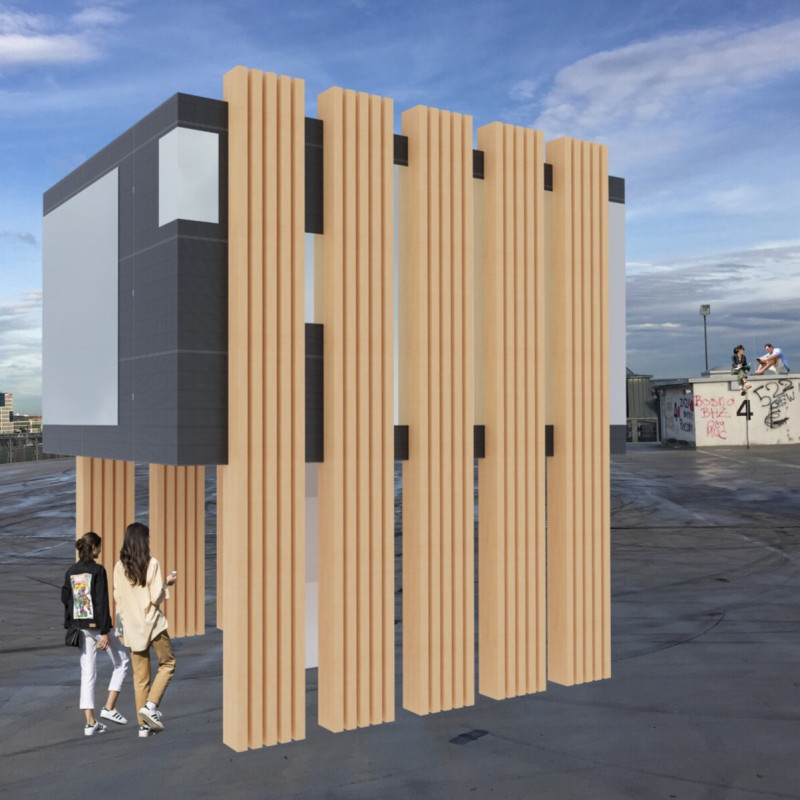5 key facts about this project
The concept behind the project revolves around the idea of creating a harmonious relationship between nature and urban living. This is reflected in the generous use of large windows that invite natural light into the interiors, blurring the boundaries between inside and outside. The façades are characterized by a rhythm of solid and void, which not only enhances visual appeal but also allows the structure to respond to the sun's path throughout the day. The building's orientation is meticulously planned to maximize views while minimizing energy consumption, demonstrating a thoughtful approach to sustainability.
Functionally, the project is designed to accommodate a variety of activities, making it a focal point for community gatherings and events. The interior spaces are flexible and can be adapted for different uses, such as offices, community meeting rooms, or exhibition areas. This adaptability ensures that the architecture remains relevant and useful over time. Key spaces within the project include an open-plan lobby that serves as a communal area, the integration of green spaces such as a landscaped terrace or garden that not only beautifies the site but also promotes biodiversity.
The choice of materials plays a significant role in the overall aesthetic and functionality of the building. A thoughtful selection of sustainable building materials has been prioritized, such as reclaimed wood, concrete, and glass, all of which contribute to the building's long-term durability and ecological footprint. The use of reclaimed wood adds warmth and texture to the interiors, while concrete contributes to the structure’s robustness. Glass features prominently in the design, providing transparency and offering uninterrupted views of the surrounding landscape, thereby fostering a sense of connection with nature.
What distinguishes this project is its emphasis on community engagement. The architectural design encourages public interaction through accessible pathways, outdoor seating areas, and community art installations. Such elements not only enhance the visual appeal but also invite residents to utilize the space, encouraging a culture of collaboration and shared experiences. The integration of public art and local culture into the design further enriches the building's identity, making it a landmark of local significance.
The unique design approaches employed throughout the project reflect current architectural trends that prioritize user experience and environmental considerations. By emphasizing natural light, greenery, and communal spaces, the project aligns with broader movements towards sustainable and inclusive architecture. Attention to specific details, such as the grain of the materials and the arrangement of spaces, showcases a meticulous level of craftsmanship and design sensitivity that ultimately elevates the user experience.
Those interested in exploring the project further are encouraged to review architectural plans, sections, and designs that provide deeper insights into the various layers of thought and innovation embedded in this architectural endeavor. Understanding these elements will illuminate the nuances of how this building not only serves its intended function but also enriches the urban landscape it inhabits.


 Gero August Suhner
Gero August Suhner 























