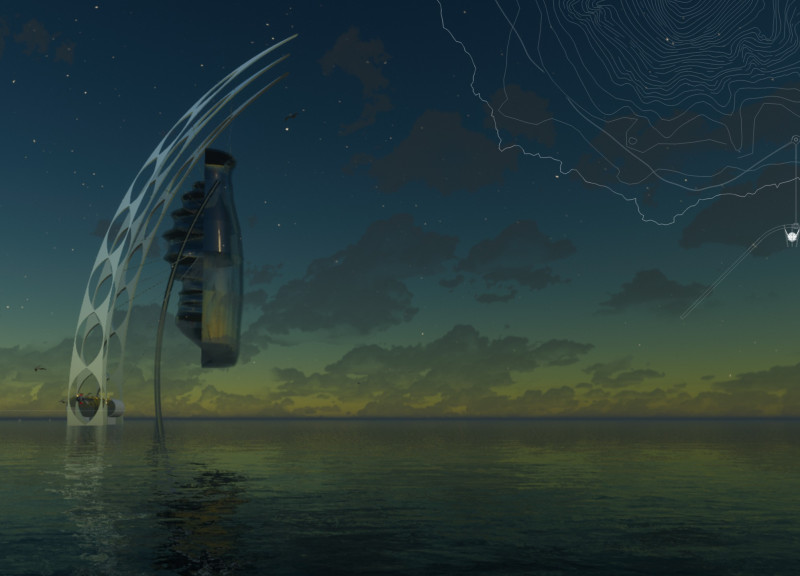5 key facts about this project
At its core, CHRYSALIS serves multiple functions that enrich the lives of its inhabitants. The design integrates residential spaces, community facilities, and commercial areas, providing a comprehensive living experience that fosters social interaction and personal well-being. The project aims to create a vibrant hub where residents can live, work, and engage with one another, reflecting contemporary ideas of community living while emphasizing the importance of environmental consciousness.
The architectural layout reveals a nuanced approach to spatial organization. Key components of the project include modular housing units that are designed for comfort and efficiency, along with community-centered spaces such as a council meeting room and a cultural theater-museum. These facilities are intended to promote active engagement and participation among residents, enhancing the sense of belonging and shared purpose within the community. Provisions for a community market and various working spaces further emphasize the project's goal to cater to diverse needs, encouraging local economy and entrepreneurship.
The unique design approaches employed in CHRYSALIS are evident in its architectural forms and material choices. The building shapes mimic organic forms found in nature, embodying themes of transformation and growth. This biophilic design strategy not only serves an aesthetic function but also promotes a connection to nature, thereby enhancing the psychological and emotional well-being of its users. Additionally, the use of large glass panels is indicative of a focus on natural light and views, allowing the indoor spaces to remain connected to the surrounding landscape.
Materiality plays a significant role in the overall impact of the project. Though specific materials may not be detailed in the imagery, the design philosophy suggests the likely use of reinforced concrete for structural integrity, sustainable wood for warmth and environmental compatibility, and steel for durability and flexibility. The potential incorporation of green roof materials further highlights an intention to support biodiversity while enhancing energy efficiency. Such material choices are critical in realizing the project's commitment to sustainability and ecological responsibility.
One of the standout features of CHRYSALIS is its emphasis on clean energy solutions and transportation. The inclusion of an underground transit system dedicated to environmentally friendly vehicles shows a progressive approach to commuting, reinforcing the project's overarching ethos of reducing ecological footprints. Meanwhile, the "sea module" serves as an innovative interface with the nearby aquatic environment, potentially allowing for recreational and educational activities that align with environmental conservation efforts.
CHRYSALIS embodies a balancing act between modern architectural practices and a respect for the local context. By focusing on community needs, promoting sustainability, and enhancing the relationship between residents and their environment, it represents a thoughtful reflection of contemporary architectural ideas. This project stands as a hopeful example of how architectural design can contribute positively to societal and environmental challenges.
For those interested in delving deeper into the specifics of the CHRYSALIS project, examining the architectural plans and sections will provide clarity on its functional layouts and design intentions. Exploring these elements can offer valuable insights into the innovative architecture and ideas that shape this unique endeavor.























