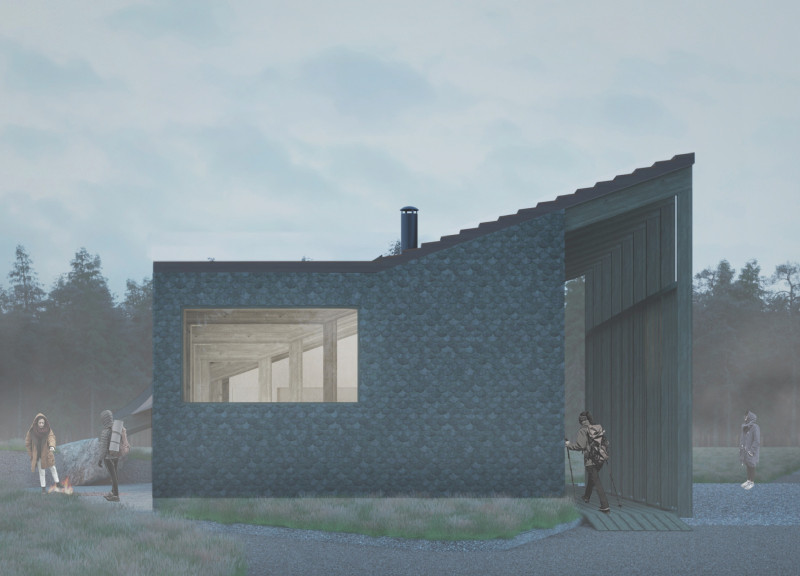5 key facts about this project
At its core, the project represents a harmonious intersection of architecture and nature. The design seeks to embrace the natural beauty of its surroundings, taking cues from the local topography and ecosystems. The visitor center acts as both an informative hub and a retreat for individuals to engage with the rich biodiversity of the Kemeri Bog. It serves multiple functions, including an information and welcome center, exhibition space, and communal gathering areas, all of which are designed to enhance visitor experience and promote ecological awareness.
Key architectural elements include an angular roof that resonates with the undulating landscape of the bog. This deliberate choice not only provides a contemporary aesthetic but also enhances the structure's connection to the environment. The roof form, combined with the vertical wooden slats of the facade, creates a visual dialogue with the tall trees of the nearby forest, offering a sense of continuity between the architecture and its setting. This integration of the structure into the landscape emphasizes the project’s intention to uphold ecological harmony while providing necessary amenities for visitors.
The material palette is carefully selected to align with the ethos of the site. Wood is prominently featured, used for both structural components and cladding. This choice reflects the local context and contributes warmth to the design, fostering an inviting atmosphere. Concrete is employed for foundational elements, offering stability and resilience, while large glass panels ensure that natural light floods the interior and promotes transparency between the indoors and the expansive outdoors. The inclusion of natural stone in the facade further grounds the building, connecting it to the geological features of the area.
The layout of the visitor center is meticulously organized to encourage exploration and social interaction. The interior spaces are designed with adaptability in mind, providing flexibility for various events and programs. Key areas such as the welcome center and exhibition space are positioned to maximize visitor engagement, encouraging individuals to learn about the region's ecology and the importance of conservation efforts. Outdoor terraces extend the gathering spaces into nature, allowing visitors to immerse themselves in the landscape while enjoying the facility.
Unique design approaches are evident throughout the project, particularly in how the architecture interacts with the site. The concept emphasizes the dialogue between the forest and bog, integrating elements of both ecosystems within the design framework. This nuanced relationship fosters an appreciation of the juxtaposition of environments, creating a rich narrative for visitors to explore. The architecture does not merely serve as a backdrop; it becomes an active participant in the educational experience, encouraging visitors to reflect on the ecological systems at play.
The project's design is a testament to the power of architecture in shaping experiences that are both educational and engaging. By prioritizing sustainability and environmental consciousness, the visitor center stands as a model for modern architectural practices that respect and enhance their surroundings. This facility invites exploration and fosters a deeper understanding of the natural world, positioning itself as an essential resource for both the local community and visitors.
For those interested in further exploring the architectural plans, sections, and unique design ideas that shaped this project, diving into the detailed project presentation will provide a wealth of information and insights into its thoughtful approach and successful execution.


























