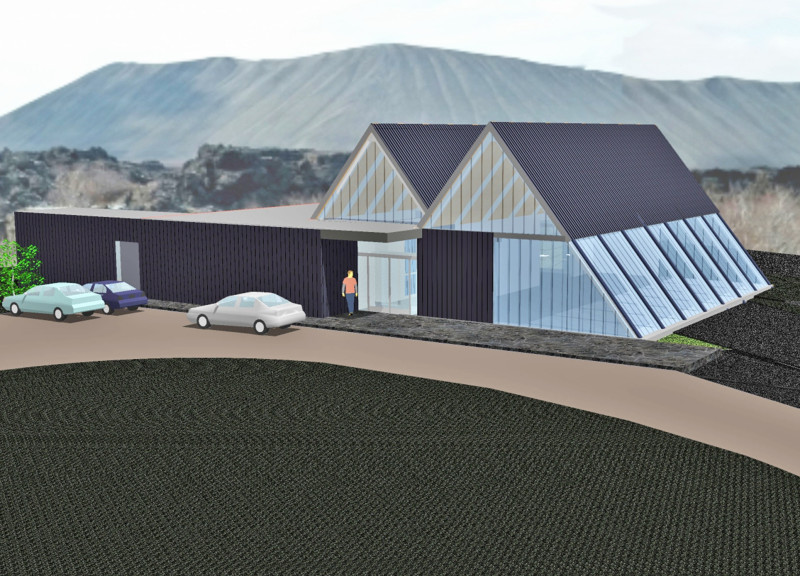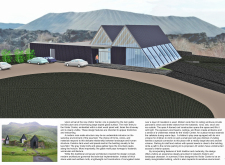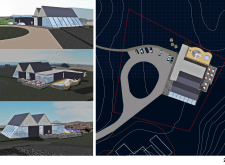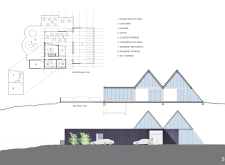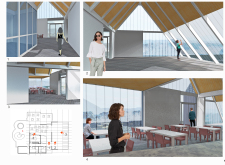5 key facts about this project
Functionally, the Visitor Center is designed to accommodate various activities, including information dissemination about the region's geological history, exhibition space for local culture, and a hospitality area for visitors. The layout is carefully planned to enhance visitor experience, featuring an expansive front entrance that immediately invites individuals into a space characterized by openness and transparency. The large glass facades provide sweeping views of the surrounding landscape, blurring the lines between the interior and exterior. This feature not only emphasizes the natural beauty outside but also fosters a deep connection between visitors and the environment.
Critical components of the design include a dedicated exhibition area, a gift shop that showcases local products, and a cafeteria, all of which are positioned strategically to encourage flow and accessibility. The interior reflects a commitment to creating a warm, inviting atmosphere with the use of dark wood wall panels, which tie the building aesthetically to its natural setting. These panels are paired with gray metal roofs that add a contemporary touch while ensuring durability and weather resilience, essential for the local climate.
One of the standout features of the Visitor Center is its multifunctional spaces. The children's play area, which incorporates an engaging mini-volcano, demonstrates the project's commitment to inclusivity and family engagement, allowing young visitors to learn about Iceland's volcanic activity in an interactive manner. This innovative approach to education through play offers families a chance to enjoy the outdoors while deepening their understanding of the unique geological features of the area.
This building represents a harmonious blend of modern architectural principles with local cultural references. The use of a twin gable roof recalls traditional Icelandic homes, providing a sense of familiarity and warmth. By employing a modern interpretation of vernacular architecture, the design creates a dialogue between past and present, grounding new construction in the region's architectural heritage.
Sustainability is another important aspect of the project. The careful selection of materials, including corrugated metal and wood, reflects a focus on eco-friendly construction practices. By prioritizing lightweight materials and energy-efficient design, the Visitor Center aims to minimize its ecological footprint while promoting an appreciation for the stunning natural surroundings.
The overall design philosophy emphasizes a relationship with the landscape, inviting visitors to appreciate the environment. The outdoor terrace, strategically positioned adjacent to the cafeteria, extends the interior space outside, allowing visitors to engage with the scenery comfortably.
In conclusion, the Visitor Center offers a multifaceted approach to design that prioritizes functionality, community, and environmental consciousness. The thoughtful integration of architectural elements creates a robust structure that stands as a testament to the beauty and complexity of its surroundings. For those interested in a deeper exploration of this innovative project, examining architectural plans, sections, and designs can provide greater insight into the ideas and thoughtful decisions that shaped this compelling Visitor Center.


