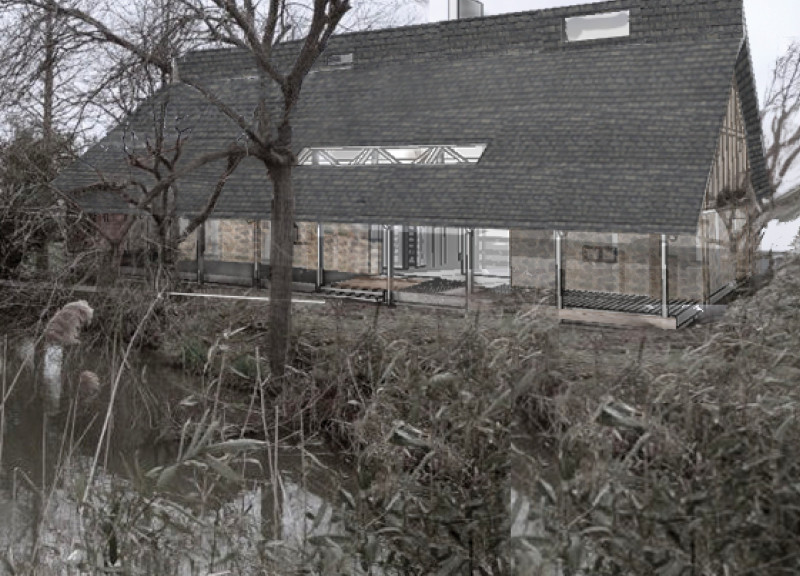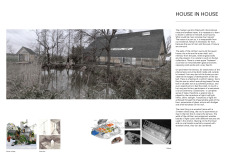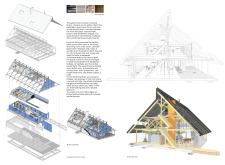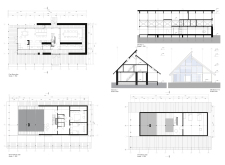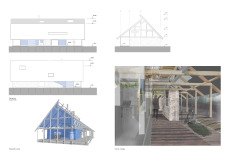5 key facts about this project
At its core, “House in House” symbolizes a sanctuary where the chaos of city life can be momentarily set aside, allowing for introspection and connection with the natural world. The design celebrates simplicity, providing a backdrop for a lifestyle that encourages mindfulness and engagement with the environment. The house comprises multiple levels, each serving distinct functions while maintaining a cohesive flow throughout. The first level features a spacious living room anchored by a fireplace, encouraging social interaction and warmth. Adjacent to this central space, a workshop dedicated to herbal preparation signifies the project's focus on self-sustainability and traditional practices.
As one ascends to the second level, the design transforms into an area conducive to reflection and meditation. The openness and natural light filtered through large windows create a serene environment, inviting personal contemplation. The third level shifts the focus to private quarters, offering a more intimate space for rest and rejuvenation. The thoughtful layout prioritizes vertical connectivity, allowing natural light to saturate the interiors and enhancing the spatial experience.
Materials play a fundamental role in the overall expression of the project. Predominantly, wood is utilized to establish warmth, creating an inviting atmosphere within the home. The strategic use of glass serves to blur the lines between inside and outside, allowing unobstructed views of the surrounding landscape and continually reminding occupants of their connection to nature. Stone adds an essential grounding element to the design, providing stability and strength, while textile shutters contribute flexibility by allowing control over the amount of light filtering into living spaces.
Unique design approaches set this project apart from typical residential architecture. The gabled roofs are reminiscent of traditional vernacular forms, yet interpreted in a modern context, suggesting a dialogue between past and present. The atrium serves as a focal point, offering a central void that connects the different levels while ensuring ample daylight reaches the interior spaces. Furthermore, the integration of gardens encourages a participatory relationship with the environment, allowing occupants to engage with the cultivation of herbs and plants while promoting biodiversity.
In summary, “House in House” represents a conscious effort to merge architecture with nature, creating spaces that advocate for sustainable living and cultural practices. It emphasizes the importance of architecture as a means to enhance well-being and promote mindfulness. To gain a more comprehensive understanding of this project, readers are encouraged to explore architectural plans, sections, and designs that reveal deeper insights into its unique ideas. This investigation will provide a clearer picture of how thoughtful architectural decisions can lead to meaningful living environments that are attuned to both human needs and the surrounding ecosystem.


