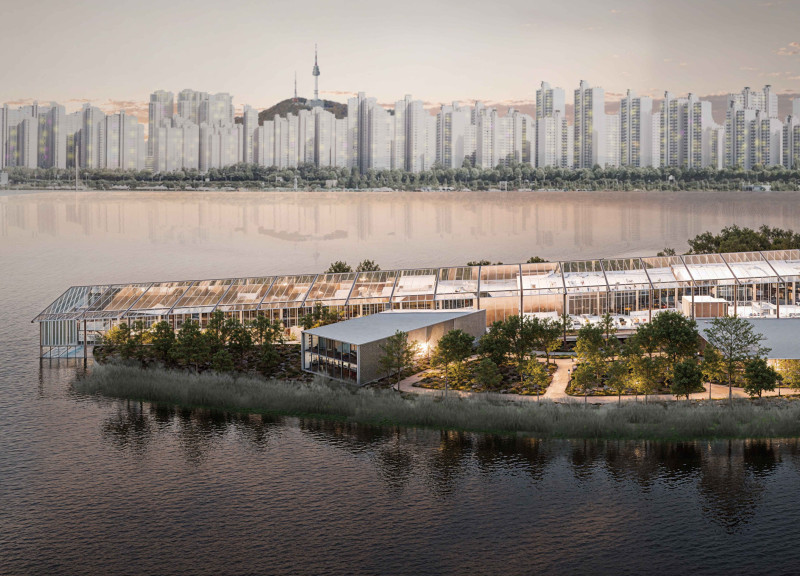5 key facts about this project
The layout of the project is strategically designed to promote interaction among users while allowing for private contemplation. Key areas within the design include common spaces such as the Common Living Room and Dining Room, which are oriented to foster social gatherings. Windows and open spaces enhance the connection between the interior and the external environment, maximizing natural light and offering views of the surrounding landscape.
The material palette plays a crucial role in conveying the project’s ethos. Materials used include glass, wood, steel, and stone, each selected for its aesthetic and functional qualities. Glass facilitates transparency, forging a relationship between indoors and outdoors. Wood introduces warmth, making communal areas inviting. Steel contributes to structural integrity, while stone provides a sense of permanence. This combination of materials underscores the project’s respect for both nature and community.
Architectural Segmentation and Functionality
The project employs a well-thought-out approach to spatial segmentation, combining various areas for meditation, therapy, and social interaction. The Therapy/Library section serves as a quiet retreat, while the common areas invite dynamic social exchanges. This layout ensures that visitors can easily navigate between spaces, emphasizing the interdependence of personal and communal experiences.
A highlight of the design is its integration of green spaces and water features. The landscaped gardens encourage outdoor activities and foster biospheric balance, while the presence of water symbolizes the flow of life. The architecture utilizes these natural elements to enhance emotional engagement, providing users with sensory experiences that promote healing and reflection.
Innovative Community-Centric Design
This project distinguishes itself from typical architectural endeavors by addressing the often-overlooked aspects of communal support during moments of grief and loss. By combining areas for connection and solitude, it recognizes the importance of both personal introspection and social interaction in the healing process.
The design philosophy is rooted in the belief that architecture can facilitate dialogue around life's cycles. It moves beyond mere functionality to create an environment where mourning can coexist with celebration. The project aims to redefine how architectural spaces can influence human emotions and interactions, addressing the complexities of human experience with sensitivity.
For further insights into the architectural plans, sections, and designs of this project, readers are encouraged to explore the full presentation. Engaging with these elements will reveal deeper architectural ideas and the thoughtful strategies employed in this unique design.























