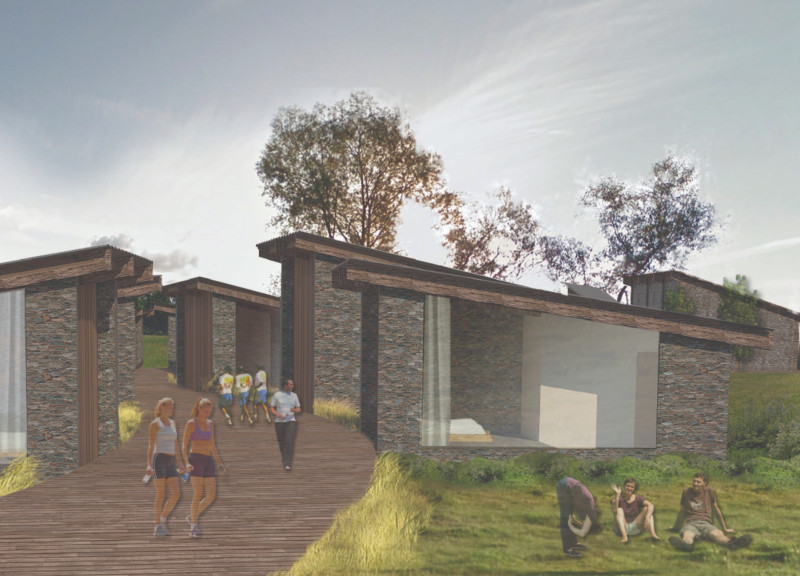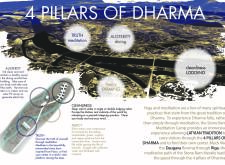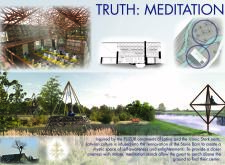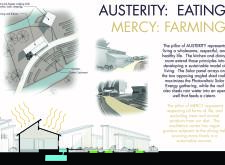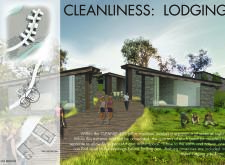5 key facts about this project
At the heart of this architectural design is a meditation center that embraces the essence of tranquility and reflection. The meditation area is situated within a renovated Stone Barn, symbolizing a harmonious blend of tradition and modernity. This choice of space reflects not only a commitment to repurposing existing structures but also creates a tangible connection to Latvian heritage. Elevated platforms within the space encourage a sense of detachment from the worldly distractions below, inviting individuals to engage in deeper self-reflection.
The second pillar, Austerity, encapsulates the importance of mindful consumption and healthy living. The design includes a dedicated dining area that emphasizes sustainable eating practices, supplemented by a kitchen that prioritizes eco-friendly operations. The integration of solar photovoltaic panels demonstrates commitment to renewable energy, allowing the dining space to operate harmoniously with its surrounding environment. Austerity in design is expressed through simple, functional forms, which enhance the overall dining experience by maintaining a clear view of the tranquil landscape.
Mercy, as the third pillar, manifests through the project’s commitment to compassionate living, particularly in its approach to agriculture. The community garden serves not only as a source of vegan produce but also as a hands-on learning environment for residents and visitors alike. The design of the garden promotes a holistic approach to farming, seamlessly integrating it into the architectural landscape and emphasizing sustainability as a core value.
Cleanliness is addressed through thoughtful lodging design. The accommodations, designed for individual or double occupancy, reflect a commitment to providing restful spaces that facilitate recuperation. Constructed using natural materials, these lodgings are designed with adequate separation to maintain privacy while fostering a sense of peace. Each structure is oriented to maximize natural light, reinforcing the connection between indoors and outdoors, which is essential for mental well-being.
A unique aspect of the "4 Pillars of Dharma" project lies in its innovative use of materials. The careful selection of local stone and timber not only contributes to the structures' aesthetic appeal but also resonates with local architectural traditions. The incorporation of glass in strategic locations enhances transparency and light, creating an inviting and uplifting atmosphere for inhabitants. This attention to materiality is consistent throughout the design, where every element serves a dual purpose, functioning as both structural support and a means of fostering connection to nature.
The overall design approach emphasizes community engagement through shared spaces that encourage interaction among visitors. The integration of communal areas promotes a healthy exchange of ideas and experiences, strengthening bonds within the community. Additionally, the pathways woven through the site symbolize the journey through the four pillars, visually guiding residents and guests to immerse themselves in the foundational principles of the project.
This architectural design stands as an embodiment of how contemporary architecture can intersect with traditions and spirituality. It speaks to a growing awareness of the importance of sustainability and mindfulness in our built environments. The thoughtful arrangement and integration of spaces challenge conventional notions of architecture, prioritizing purpose, functionality, and connection to the natural landscape.
Readers interested in gaining a deeper understanding of the "4 Pillars of Dharma" project are encouraged to explore the architectural plans, sections, designs, and ideas that detail the vision and execution behind this unique architectural endeavor. Observing how these elements come together provides invaluable insights into the project’s cohesive narrative and its commitment to cultivating a nurturing experience rooted in cultural significance and environmental sustainability.


